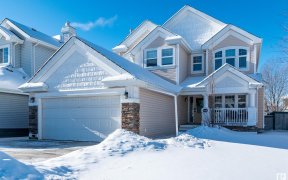
1240 Summerside Dr Sw
Summerside Dr SW, Ellerslie District, Edmonton, AB, T6X 1B1



Rare find!! Beautiful fully finished bungalow in Summerside with lake access for your year-round enjoyment! Skating, swimming, boating and fishing are all walking distance from your new home! This stunning bungalow features soaring ceilings and large windows throughout, with an abundance of natural light! Hardwood floors throughout the... Show More
Rare find!! Beautiful fully finished bungalow in Summerside with lake access for your year-round enjoyment! Skating, swimming, boating and fishing are all walking distance from your new home! This stunning bungalow features soaring ceilings and large windows throughout, with an abundance of natural light! Hardwood floors throughout the main floor. Every room is bright and spacious and the open floor plan is ideally designed for entertaining. The spacious primary room features a luxurious ensuite bath and a two-sided fireplace, shared with the living room. Second main floor bedroom is ideal. The flex room by the foyer is perfect for a formal dining room or den. The lower offers 9-foot ceilings, incredibly spacious rec room, three bedrooms, full bathroom and storage area. Outside you'll find a private deck and a beautifully yard. All this and a cul de sac location! This home is located just steps to Summerside Lake!! Well maintained home ! (id:54626)
Property Details
Size
Parking
Build
Heating & Cooling
Rooms
Bedroom 3
Bedroom
Bedroom 4
Bedroom
Bedroom 5
Bedroom
Recreation room
Game Room
Living room
Living Room
Dining room
Dining Room
Ownership Details
Ownership
Book A Private Showing
For Sale Nearby
The trademarks REALTOR®, REALTORS®, and the REALTOR® logo are controlled by The Canadian Real Estate Association (CREA) and identify real estate professionals who are members of CREA. The trademarks MLS®, Multiple Listing Service® and the associated logos are owned by CREA and identify the quality of services provided by real estate professionals who are members of CREA.








