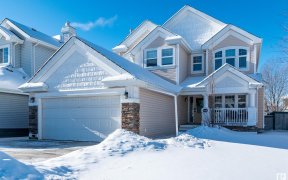
1140 Summerside Dr Sw
Summerside Dr SW, Ellerslie District, Edmonton, AB, T6X 1C6



Attention gardeners! Grow your own fruit and veg in the huge back yard of this wonderful home in Summerside. Over 9000 sf, the fenced pie lot already includes raised beds, and the current owners enjoy cherries, apples, honeyberry (Haskap), strawberries, rhubarb, currants and asparagus all from their own yard. There's a 2 level composite... Show More
Attention gardeners! Grow your own fruit and veg in the huge back yard of this wonderful home in Summerside. Over 9000 sf, the fenced pie lot already includes raised beds, and the current owners enjoy cherries, apples, honeyberry (Haskap), strawberries, rhubarb, currants and asparagus all from their own yard. There's a 2 level composite deck for soaking up the sun and plenty of room for a trampoline and a hot tub if you like! You'll appreciate the move-in condition of this family home. New paint, vinyl plank flooring and carpet are found throughout. The main floor plan features an open kitchen/dining/family room area overlooking the back yard, and there's a main floor den! Upstairs you'll find a large laundry room with sink and sunny window. The primary suite is lovely featuring a jet tub and large walk-in closet. Two other bedrooms are a good size, and you'll love the sunny bonus room! The basement is open an ready for future development. Fabulous location with Summerside lake facilities nearby! (id:54626)
Additional Media
View Additional Media
Property Details
Size
Parking
Build
Heating & Cooling
Rooms
Living room
12′4″ x 14′3″
Dining room
9′9″ x 17′5″
Kitchen
11′1″ x 13′5″
Den
9′9″ x 10′9″
Primary Bedroom
12′5″ x 12′11″
Bedroom 2
8′11″ x 12′4″
Ownership Details
Ownership
Book A Private Showing
For Sale Nearby
The trademarks REALTOR®, REALTORS®, and the REALTOR® logo are controlled by The Canadian Real Estate Association (CREA) and identify real estate professionals who are members of CREA. The trademarks MLS®, Multiple Listing Service® and the associated logos are owned by CREA and identify the quality of services provided by real estate professionals who are members of CREA.








