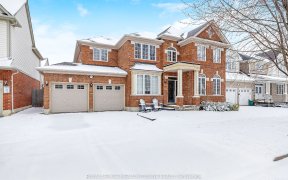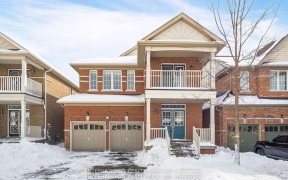


Stunning Semi On A Massive Premium Pie-Shaped Lot With Upgrades Throughout! This Handsome Property Encompasses Hardwood Throughout, Blinds Throughout, Granite Countertops With Backsplash, All Samsung Stainless Steel Appliances, Large Under-Mount Kitchen Sink, Upgraded Light Fixtures Throughout, Hardwood Hallway on 2nd Floor, Gorgeous...
Stunning Semi On A Massive Premium Pie-Shaped Lot With Upgrades Throughout! This Handsome Property Encompasses Hardwood Throughout, Blinds Throughout, Granite Countertops With Backsplash, All Samsung Stainless Steel Appliances, Large Under-Mount Kitchen Sink, Upgraded Light Fixtures Throughout, Hardwood Hallway on 2nd Floor, Gorgeous Ceiling Fans, Double Doors To Primary Bedroom, Finished Basement With Plush Carpeting, Pot Lights (Dimmer), Bedroom & Full Washroom. Property Highlight: A Pool-Sized Lot With A Legal Fire Pit, Double Gates To Backyard, Garden Shed, BBQ Area & Gorgeous Pergola With Electricity (With Timer) Running Through Outside Patio Area, Perfect For All Of Your Entertaining Needs! No Sidewalk Allows Parking Two Suvs/Cars In Driveway. Bell Fibe & Keyless Entry. Complete Pride Of Ownership. A True Gem & A Must See! Professionally Landscaped 2017/18, Roof 2018, A/C 2018, Furnace 2019, 2nd Floor Carpets 2019, Sump Pump.
Property Details
Size
Parking
Build
Heating & Cooling
Utilities
Rooms
Dining
12′0″ x 10′11″
Family
12′8″ x 13′10″
Kitchen
9′10″ x 15′10″
Prim Bdrm
12′11″ x 14′0″
2nd Br
12′4″ x 10′7″
3rd Br
9′10″ x 10′7″
Ownership Details
Ownership
Taxes
Source
Listing Brokerage
For Sale Nearby
Sold Nearby

- 4
- 4

- 1,500 - 2,000 Sq. Ft.
- 3
- 3

- 4
- 3

- 2000 Sq. Ft.
- 4
- 4

- 1,500 - 2,000 Sq. Ft.
- 4
- 3

- 1,500 - 2,000 Sq. Ft.
- 4
- 3

- 1,500 - 2,000 Sq. Ft.
- 5
- 4

- 1,500 - 2,000 Sq. Ft.
- 6
- 3
Listing information provided in part by the Toronto Regional Real Estate Board for personal, non-commercial use by viewers of this site and may not be reproduced or redistributed. Copyright © TRREB. All rights reserved.
Information is deemed reliable but is not guaranteed accurate by TRREB®. The information provided herein must only be used by consumers that have a bona fide interest in the purchase, sale, or lease of real estate.








