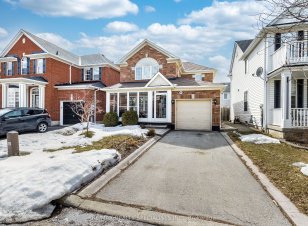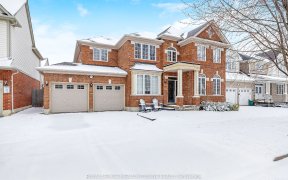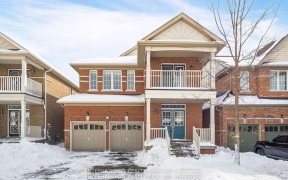


Gorgeous well kept, fully upgraded & meticulously maintained home, all brick covered front porch, separate living & family room, gas fireplace in family room. Wooden floor in full house, carpet free home, oak staircase, upgraded kitchen with quartz countertop, gas stove, backsplash, pantry, center island, porcelain tiles & stainless steel... Show More
Gorgeous well kept, fully upgraded & meticulously maintained home, all brick covered front porch, separate living & family room, gas fireplace in family room. Wooden floor in full house, carpet free home, oak staircase, upgraded kitchen with quartz countertop, gas stove, backsplash, pantry, center island, porcelain tiles & stainless steel appliances. Master bedroom with 5 pc Ensuite & walk in closet. All bedrooms are a very good size, finished basement with 3 pc full washroom and 4th bedroom, upgraded furnace and tankless hot water heater, upgraded stamped concrete backyard with garden shed, garage to house entry, no side walk, very hot location, close to all amenities.
Additional Media
View Additional Media
Property Details
Size
Parking
Lot
Build
Heating & Cooling
Utilities
Ownership Details
Ownership
Taxes
Source
Listing Brokerage
Book A Private Showing
For Sale Nearby
Sold Nearby

- 4
- 4

- 3
- 3

- 3
- 3

- 2,000 - 2,500 Sq. Ft.
- 4
- 4

- 1,500 - 2,000 Sq. Ft.
- 4
- 4

- 1,500 - 2,000 Sq. Ft.
- 4
- 4

- 3
- 3

- 1,500 - 2,000 Sq. Ft.
- 3
- 4
Listing information provided in part by the Toronto Regional Real Estate Board for personal, non-commercial use by viewers of this site and may not be reproduced or redistributed. Copyright © TRREB. All rights reserved.
Information is deemed reliable but is not guaranteed accurate by TRREB®. The information provided herein must only be used by consumers that have a bona fide interest in the purchase, sale, or lease of real estate.








