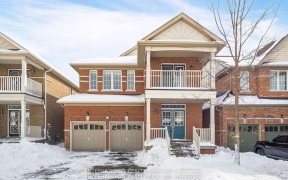


Welcome to the Origin, One Of Milton's Finest Mid-rise Condominiums. Located In Close Proximity To Top Rated Schools, Parks, Shopping, Transit & Other Essential Amenities, This Absolutely Stunning Unit Is Freshly Painted And Has 9 ft Ceilings & Laminate Floors Throughout. The Open-Concept Floor Plan Is Perfect For Modern Living, With... Show More
Welcome to the Origin, One Of Milton's Finest Mid-rise Condominiums. Located In Close Proximity To Top Rated Schools, Parks, Shopping, Transit & Other Essential Amenities, This Absolutely Stunning Unit Is Freshly Painted And Has 9 ft Ceilings & Laminate Floors Throughout. The Open-Concept Floor Plan Is Perfect For Modern Living, With Seamless Flow Between Living, Dining And Kitchen Areas. The Sun-filled Living Room Features Walk-out To Private Open Balcony Overlooking Serene Pond And Green Space. The Modern Kitchen Boasts Breakfast Bar, Quartz Countertop & S/S Appliances. Bedrooms Are Located On Opposite Ends Of The Unit & The Primary Bedroom Features Double Closet & Ensuite Bath. Other Bedroom Is Generously Sized. Additional Features Include One Above-Ground Parking Spot And Convenient Storage Locker. Enjoy Fantastic Building Amenities Such As Shared Gym, Party Room And Rooftop Terrace, Ideal For Relaxing Or Entertaining Guests. This Condo Offers Both Comfort And Convenience. **EXTRAS** An Absolute Showpiece. Show & Sell!
Additional Media
View Additional Media
Property Details
Size
Parking
Build
Heating & Cooling
Ownership Details
Ownership
Condo Policies
Taxes
Condo Fee
Source
Listing Brokerage
Book A Private Showing
For Sale Nearby
Sold Nearby

- 1,000 - 1,199 Sq. Ft.
- 2
- 2

- 1,200 - 1,399 Sq. Ft.
- 3
- 2

- 600 - 699 Sq. Ft.
- 1
- 1

- 2
- 2

- 2
- 2

- 500 - 599 Sq. Ft.
- 1
- 1

- 800 - 899 Sq. Ft.
- 2
- 2

- 1
- 1
Listing information provided in part by the Toronto Regional Real Estate Board for personal, non-commercial use by viewers of this site and may not be reproduced or redistributed. Copyright © TRREB. All rights reserved.
Information is deemed reliable but is not guaranteed accurate by TRREB®. The information provided herein must only be used by consumers that have a bona fide interest in the purchase, sale, or lease of real estate.








