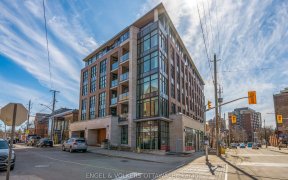


Flooring: Tile, Welcome to this stylish Hintonburg home! Located moments to countless restaurants, shops, cafes & boutiques of Wellington, walking distance to Civic Hospital, LRT. Main level offers an open concept layout and soaring high ceilings. Enjoy the renovated kitchen that blends style & functionality, providing ample cabinets,...
Flooring: Tile, Welcome to this stylish Hintonburg home! Located moments to countless restaurants, shops, cafes & boutiques of Wellington, walking distance to Civic Hospital, LRT. Main level offers an open concept layout and soaring high ceilings. Enjoy the renovated kitchen that blends style & functionality, providing ample cabinets, subway-tiled backsplash, modern appliances. From the kitchen, step into the backyard oasis. This is a low maintenance, fully fenced space with fruiting pear and cherry trees! The two-level deck is ideal for BBQing with friends or enjoying serene moments with a refreshing beverage. Upstairs - two bedrooms adorned with charming original flooring & generous closet space. The recently revamped bathroom offers a double vanity & chic tiling. The basement is perfect for storage or a workshop. Irving Street is lovely, offering little traffic and a strong sense of community. This home has been updated over the years & is move-in ready! This is the essence of Hintonburg living!, Flooring: Hardwood
Property Details
Size
Parking
Build
Heating & Cooling
Utilities
Rooms
Foyer
4′2″ x 5′5″
Living Room
9′0″ x 10′4″
Dining Room
11′0″ x 12′4″
Kitchen
9′7″ x 10′11″
Primary Bedroom
13′3″ x 12′11″
Bedroom
8′4″ x 12′3″
Ownership Details
Ownership
Taxes
Source
Listing Brokerage
For Sale Nearby
Sold Nearby

- 3
- 2

- 3
- 2

- 6
- 2

- 2
- 1

- 3
- 3

- 4
- 2

- 3
- 2

- 4
- 2
Listing information provided in part by the Ottawa Real Estate Board for personal, non-commercial use by viewers of this site and may not be reproduced or redistributed. Copyright © OREB. All rights reserved.
Information is deemed reliable but is not guaranteed accurate by OREB®. The information provided herein must only be used by consumers that have a bona fide interest in the purchase, sale, or lease of real estate.








