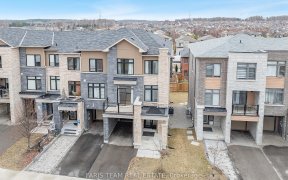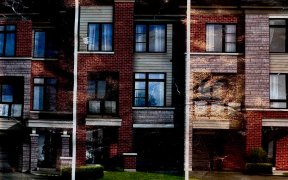


Absolutely Stunning, Freehold 3Yrs Old End-Unit, Townhouse By Sundial Homes In The Trendy High Demand Neighborhood Of Newmarket. Over 2500Sqft Living Space W/Many Upgrades,9Foot Ceilings& Pot Lights. Spacious Living And Dining Room W/Lots Of Lights, W/O To Balconies; Eat-In Modern Open Concept Kitchen& 3 Bright Bdrms. Office Can Be Used...
Absolutely Stunning, Freehold 3Yrs Old End-Unit, Townhouse By Sundial Homes In The Trendy High Demand Neighborhood Of Newmarket. Over 2500Sqft Living Space W/Many Upgrades,9Foot Ceilings& Pot Lights. Spacious Living And Dining Room W/Lots Of Lights, W/O To Balconies; Eat-In Modern Open Concept Kitchen& 3 Bright Bdrms. Office Can Be Used As 4th Bdrm. Steps To Upper Canada Mall, Go Bus/Train, Parks/Schools. Bachelor Unit In Ground Flr With 3 Entrance, W/O To The Backyard W/Family Rm + Kitchen +3Pc Bath. Close To Hwy 400& 404. S/S Fridge, Stove, Dishwasher. Washer & Dryer, All Elfs. Exclude: Window Coverings
Property Details
Size
Parking
Build
Rooms
Living
10′11″ x 17′0″
Kitchen
7′11″ x 14′0″
Dining
10′11″ x 15′11″
Breakfast
7′11″ x 11′11″
Office
7′11″ x 11′11″
Family
10′11″ x 17′0″
Ownership Details
Ownership
Taxes
Source
Listing Brokerage
For Sale Nearby
Sold Nearby

- 2,500 - 3,000 Sq. Ft.
- 3
- 4

- 3
- 3

- 2,000 - 2,500 Sq. Ft.
- 4
- 4

- 2,500 - 3,000 Sq. Ft.
- 4
- 4

- 2,000 - 2,500 Sq. Ft.
- 4
- 3

- 1,100 - 1,500 Sq. Ft.
- 2
- 3

- 1,100 - 1,500 Sq. Ft.
- 2
- 3

- 1,500 - 2,000 Sq. Ft.
- 3
- 3
Listing information provided in part by the Toronto Regional Real Estate Board for personal, non-commercial use by viewers of this site and may not be reproduced or redistributed. Copyright © TRREB. All rights reserved.
Information is deemed reliable but is not guaranteed accurate by TRREB®. The information provided herein must only be used by consumers that have a bona fide interest in the purchase, sale, or lease of real estate.








