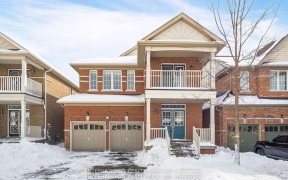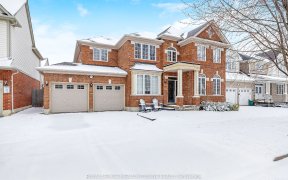


Owner's Pride, Recently Upgraded, Freshly Painted, Semi-Detach, 1450Sqft, + Finished Bsmt. Amazing Layout W/Sep Living & Family Rm, Hdwd Flrs Thruout, Quartz Countertops, Backsplash & Ss Appliances,New Gas Stove, Good Size B/Fast Area, Spacious Bdrms, W/Rs W/Quartz Cnters, New Roof(2018), New Insulated Garage Dr, Gas Connect For Bbq,...
Owner's Pride, Recently Upgraded, Freshly Painted, Semi-Detach, 1450Sqft, + Finished Bsmt. Amazing Layout W/Sep Living & Family Rm, Hdwd Flrs Thruout, Quartz Countertops, Backsplash & Ss Appliances,New Gas Stove, Good Size B/Fast Area, Spacious Bdrms, W/Rs W/Quartz Cnters, New Roof(2018), New Insulated Garage Dr, Gas Connect For Bbq, Tankless Hwt, Fin'd Bsmt W/2 Living Areas, Lrg Windows And Provision For Extra W/R, Walk To Park. Rec Rm Currently As 4th Bdrm. S/S Gas Stove/Oven With Range Hood, S/S Refrigerator, S/S Dishwasher, Microwave, Washer, Dryer, Garage Door Opener And Remote, All Window Coverings And Light Fixtures.
Property Details
Size
Parking
Rooms
Living
11′1″ x 12′1″
Family
12′9″ x 14′1″
Kitchen
10′2″ x 16′0″
Breakfast
Other
Prim Bdrm
13′1″ x 14′1″
2nd Br
10′6″ x 12′1″
Ownership Details
Ownership
Taxes
Source
Listing Brokerage
For Sale Nearby
Sold Nearby

- 2000 Sq. Ft.
- 4
- 4

- 1,500 - 2,000 Sq. Ft.
- 4
- 3

- 1,500 - 2,000 Sq. Ft.
- 4
- 3

- 1,500 - 2,000 Sq. Ft.
- 6
- 3

- 1,500 - 2,000 Sq. Ft.
- 5
- 4

- 4
- 4

- 3
- 3

- 4
- 4
Listing information provided in part by the Toronto Regional Real Estate Board for personal, non-commercial use by viewers of this site and may not be reproduced or redistributed. Copyright © TRREB. All rights reserved.
Information is deemed reliable but is not guaranteed accurate by TRREB®. The information provided herein must only be used by consumers that have a bona fide interest in the purchase, sale, or lease of real estate.








