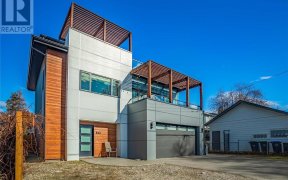
867 Lawson Ave
Lawson Ave, Central City, Kelowna, BC, V1Y 6S9



Cute as a Button in the Downtown Core! Whether you're a first-time buyer, savvy investor, or looking for a great holding property—this charming home checks all the boxes. Located in a lovely, gentrifying downtown neighborhood, this well-maintained gem sits on a spacious 0.17-acre lot (approx. 50 x 150 ft) with convenient street access in... Show More
Cute as a Button in the Downtown Core! Whether you're a first-time buyer, savvy investor, or looking for a great holding property—this charming home checks all the boxes. Located in a lovely, gentrifying downtown neighborhood, this well-maintained gem sits on a spacious 0.17-acre lot (approx. 50 x 150 ft) with convenient street access in the front and lane access in the back. The home features 3 bedrooms, 1 bathroom, a detached garage, and a shed—perfect for storage. Long-term tenants have taken great care of the property, making it a turnkey opportunity for investors or homeowners alike. Don’t miss your chance to own a piece of the vibrant downtown lifestyle with room to grow, or future development potential! Please CLICK 3D TOUR LINK for more details. Value is mostly in the land, so please view 3D Tour link before booking showing, so as not to disturb great tenants. Current zoning MF-1. Future Zoning CNHD. (id:54626)
Additional Media
View Additional Media
Property Details
Size
Parking
Build
Heating & Cooling
Utilities
Rooms
Bedroom
9′7″ x 9′0″
Bedroom
9′3″ x 8′8″
Foyer
9′1″ x 8′6″
Laundry room
8′9″ x 10′11″
Dining room
9′1″ x 12′0″
4pc Bathroom
6′3″ x 7′10″
Ownership Details
Ownership
Book A Private Showing
For Sale Nearby
The trademarks REALTOR®, REALTORS®, and the REALTOR® logo are controlled by The Canadian Real Estate Association (CREA) and identify real estate professionals who are members of CREA. The trademarks MLS®, Multiple Listing Service® and the associated logos are owned by CREA and identify the quality of services provided by real estate professionals who are members of CREA.








