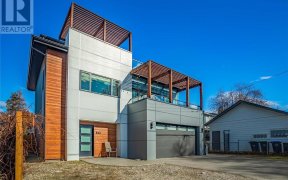
864 Lawson Ave
Lawson Ave, Central City, Kelowna, BC, V1Y 6S8



Quick Summary
Quick Summary
- Excellent holding property with established tenancy
- Large lot with 50'X150' frontage on Lawson Ave
- Convenient location near transit, shopping, and beach
- Fenced property with walnut and fruit trees
- Two separate private backyards
- Future development potential with OCP 2040 zoning
- City growth supports infill multi-unit housing
- Price indicative of land value and location
For more information please click the Brochure button below. Future Development Potential - OCP 2040 Future Land Use C-NHD Core Area Location upon municipal approval. City growth supports infill multi-unit housing. Price indicative of land value, location, and future development potential. Excellent holding property with established... Show More
For more information please click the Brochure button below. Future Development Potential - OCP 2040 Future Land Use C-NHD Core Area Location upon municipal approval. City growth supports infill multi-unit housing. Price indicative of land value, location, and future development potential. Excellent holding property with established tenancy on a month to month basis. Large lot, 50'X150' that fronts Lawson Avenue and is bordered by two alley access. Excellent location - walking distance - transit/shopping/entertainment/cultural district/beach/future UBCO campus/established bike routes. Fenced Property with Walnut and fruit trees, and two separate private backyards. (id:54626)
Property Details
Size
Parking
Build
Heating & Cooling
Utilities
Rooms
Living room
14′0″ x 26′0″
Kitchen
12′0″ x 20′0″
4pc Bathroom
10′0″ x 8′0″
Bedroom
10′0″ x 10′0″
Primary Bedroom
14′0″ x 12′0″
Ownership Details
Ownership
Book A Private Showing
For Sale Nearby
The trademarks REALTOR®, REALTORS®, and the REALTOR® logo are controlled by The Canadian Real Estate Association (CREA) and identify real estate professionals who are members of CREA. The trademarks MLS®, Multiple Listing Service® and the associated logos are owned by CREA and identify the quality of services provided by real estate professionals who are members of CREA.








