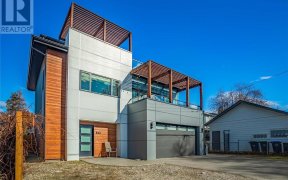
770 Bernard Ave
Bernard Ave, Central City, Kelowna, BC, V1Y 6P5



This extraordinary heritage property is situated on Kelowna’s historical Bernard Avenue one block east of the Downtown Urban Core, a stone’s throw from the sandy shores of Lake Okanagan, world-class wineries and breweries, an international art gallery and a plethora of quaint boutiques and delectable cafes. Significantly renovated in 2009... Show More
This extraordinary heritage property is situated on Kelowna’s historical Bernard Avenue one block east of the Downtown Urban Core, a stone’s throw from the sandy shores of Lake Okanagan, world-class wineries and breweries, an international art gallery and a plethora of quaint boutiques and delectable cafes. Significantly renovated in 2009 to house a thriving medical practice, this commercial and residential property with a Heritage Revitalization Agreement in place, supports over 1400 square feet of commercial use on the main floor, in addition to a fantastic self-contained residential suite that includes 2 bedrooms and a den, a open and bright kitchen with white cabinetry, stainless steel appliances, a sky light and tiled floors. Have we mentioned there is a brand new roof? The main level commercial space is beautifully reimagined to include rooms that offer the following uses: a reception area, a room for staff, two patient rooms, washroom, storage/file rooms as well as an office. This thoughtful, well-executed space boasts polished concrete floors, hardwood floors and expansive windows with superb quality California Shutters that welcomes ample light and inspiring vistas. Please note the added bonus of 6-8 parking stalls with lane access. This is a once in a lifetime opportunity to own the perfect property positioned in the perfect location, as downtown business reinforces professional opportunities and acts as a cultural touchstone for the community. (id:54626)
Additional Media
View Additional Media
Property Details
Size
Parking
Build
Heating & Cooling
Utilities
Rooms
4pc Bathroom
9′3″ x 6′8″
Bedroom
8′11″ x 9′9″
Den
13′3″ x 5′11″
Dining room
10′9″ x 9′6″
Family room
15′3″ x 12′8″
Kitchen
9′10″ x 13′7″
Ownership Details
Ownership
Book A Private Showing
For Sale Nearby
The trademarks REALTOR®, REALTORS®, and the REALTOR® logo are controlled by The Canadian Real Estate Association (CREA) and identify real estate professionals who are members of CREA. The trademarks MLS®, Multiple Listing Service® and the associated logos are owned by CREA and identify the quality of services provided by real estate professionals who are members of CREA.








