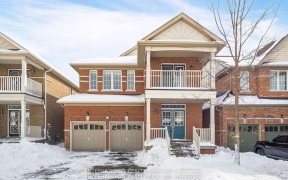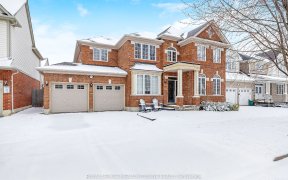


Bright and Spacious 3+1 BR Mattamy in Highly Sought After Beaty Section in Milton, Over 2000 sq ft of finished living space. This All/Brick Semi Detached Features Spacious Principle Rooms, Generous Primary BR W/ Walk in Closet and 4 PC Ensuite With Seperate Shower and Soaker Tub, Profesionally Finished Basement W/ Rec Room, 4th Br/...
Bright and Spacious 3+1 BR Mattamy in Highly Sought After Beaty Section in Milton, Over 2000 sq ft of finished living space. This All/Brick Semi Detached Features Spacious Principle Rooms, Generous Primary BR W/ Walk in Closet and 4 PC Ensuite With Seperate Shower and Soaker Tub, Profesionally Finished Basement W/ Rec Room, 4th Br/ Office, Pot Lights, and Full Bath with Sep Shower! Spacious Gourmet Kitchen W/ BI Appliances, Ample Counter Space and Walk - out to Deck. Fully Fenced Yard and Direct Entry from Garage into Kitchen. No Sidewalk out front, double wide Drive, Court Safe Location for Kids. Best value for a semi in Milton All ELF's, All Existing Window Treatments, B/I Microwave, Stove (2019), Fridge, B/I Dishwasher, Washer, Dryer, Furnace (18) Roof Shingles(18).
Property Details
Size
Parking
Build
Heating & Cooling
Utilities
Rooms
Living
12′5″ x 13′9″
Dining
10′8″ x 11′9″
Kitchen
10′0″ x 13′11″
Prim Bdrm
12′9″ x 14′0″
2nd Br
9′10″ x 10′6″
3rd Br
9′10″ x 10′6″
Ownership Details
Ownership
Taxes
Source
Listing Brokerage
For Sale Nearby
Sold Nearby

- 4
- 3

- 1,500 - 2,000 Sq. Ft.
- 6
- 3

- 1,500 - 2,000 Sq. Ft.
- 5
- 4

- 1,500 - 2,000 Sq. Ft.
- 4
- 3

- 1,500 - 2,000 Sq. Ft.
- 4
- 3

- 3
- 3

- 4
- 4

- 1,100 - 1,500 Sq. Ft.
- 3
- 4
Listing information provided in part by the Toronto Regional Real Estate Board for personal, non-commercial use by viewers of this site and may not be reproduced or redistributed. Copyright © TRREB. All rights reserved.
Information is deemed reliable but is not guaranteed accurate by TRREB®. The information provided herein must only be used by consumers that have a bona fide interest in the purchase, sale, or lease of real estate.








