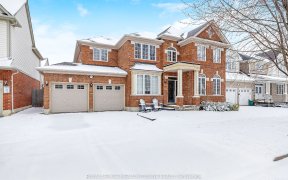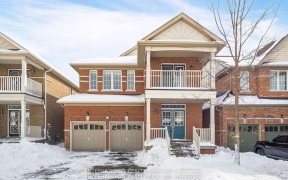


Updated Family Home Facing The Ravine. Spacious 3Bed Plus Den Upstairs With An Extra Bedroom In The Basement. 1952 Sqft Above Ground, Over 2500 Sqft Of Living Space. Open Concept Main, 9 Foot Ceilings, New Floors(Main Level). Built-In Surround Sound. Granite Countertops, Pot Lights Throughout(2022), California Shutters, Finished Basement...
Updated Family Home Facing The Ravine. Spacious 3Bed Plus Den Upstairs With An Extra Bedroom In The Basement. 1952 Sqft Above Ground, Over 2500 Sqft Of Living Space. Open Concept Main, 9 Foot Ceilings, New Floors(Main Level). Built-In Surround Sound. Granite Countertops, Pot Lights Throughout(2022), California Shutters, Finished Basement With Full Bath, Entertainers Backyard With Large Composite Deck(2022), No Neighbours Backing Directly Onto Property, Freshly Painted(2022), Covered Front Porch W/ New Railings/Pillars(2022). Walk To Parks, Schools, Library, All Amenities. Minutes To 401, Go, Trafalgar Outlets. Hwt(R), Water Softener, Elfs, Window Coverings. Newer Appliances. Smart Fridge.
Property Details
Size
Parking
Rooms
Dining
14′2″ x 20′0″
Family
12′2″ x 16′9″
Kitchen
11′10″ x 15′10″
Living
14′2″ x 20′0″
Prim Bdrm
12′0″ x 18′0″
2nd Br
12′4″ x 19′5″
Ownership Details
Ownership
Taxes
Source
Listing Brokerage
For Sale Nearby
Sold Nearby

- 4
- 4

- 1,500 - 2,000 Sq. Ft.
- 3
- 3

- 4
- 3

- 2000 Sq. Ft.
- 4
- 4

- 1,500 - 2,000 Sq. Ft.
- 4
- 3

- 7
- 4

- 1,500 - 2,000 Sq. Ft.
- 5
- 4

- 1,500 - 2,000 Sq. Ft.
- 4
- 3
Listing information provided in part by the Toronto Regional Real Estate Board for personal, non-commercial use by viewers of this site and may not be reproduced or redistributed. Copyright © TRREB. All rights reserved.
Information is deemed reliable but is not guaranteed accurate by TRREB®. The information provided herein must only be used by consumers that have a bona fide interest in the purchase, sale, or lease of real estate.








