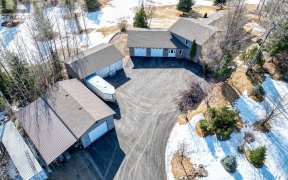
8650 Samson Rd
Samson Rd, Fraser-Fort George C, BC, V2N 5B1



Quick Summary
Quick Summary
- Spacious 6-bedroom custom-built home
- Expansive 4.82-acre beautifully landscaped lot
- Thoughtfully laid-out interior with walkout basement
- Expansive living areas with abundant natural light
- Chef's kitchen perfect for entertainers
- Heated triple attached garage for car enthusiasts
- Detached 2-story shop with suspended concrete slab
- Stunning wrap-around covered deck for outdoor living
This custom-built home is a true gem, Spanning just under 5,000 sq/ft, this impressive 6bedroom residence is set on a beautifully landscaped 4.82 Acre Lot. Step into elegance with a thoughtfully laid-out interior & a walkout basement , perfect for families or entertainers alike. The heart of the home features expansive living areas, a... Show More
This custom-built home is a true gem, Spanning just under 5,000 sq/ft, this impressive 6bedroom residence is set on a beautifully landscaped 4.82 Acre Lot. Step into elegance with a thoughtfully laid-out interior & a walkout basement , perfect for families or entertainers alike. The heart of the home features expansive living areas, a chef’s kitchen, and large windows that let in natural light from every angle. The heated triple attached garage is a dream for any car enthusiast, offering convenience and comfort year-round. In addition to the attached garage is a detached 2-story shop built with a suspended concrete slab, Every detail has been carefully considered. For outdoor living enjoy a stunning wrap-around covered deck Perfect for entertaining or relaxing! (id:54626)
Additional Media
View Additional Media
Property Details
Size
Parking
Build
Heating & Cooling
Utilities
Rooms
Recreational, Games room
18′1″ x 29′2″
Bedroom 4
15′5″ x 16′1″
Bedroom 5
14′3″ x 10′1″
Bedroom 6
11′8″ x 10′1″
Kitchen
17′9″ x 14′1″
Eating area
8′1″ x 7′3″
Ownership Details
Ownership
Book A Private Showing
For Sale Nearby
The trademarks REALTOR®, REALTORS®, and the REALTOR® logo are controlled by The Canadian Real Estate Association (CREA) and identify real estate professionals who are members of CREA. The trademarks MLS®, Multiple Listing Service® and the associated logos are owned by CREA and identify the quality of services provided by real estate professionals who are members of CREA.







