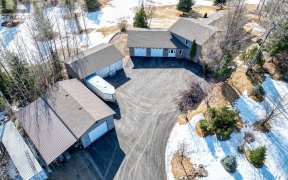
10888 Lolland Cres
Lolland Cres, Fraser-Fort George C, BC, V2N 6L3



Quick Summary
Quick Summary
- Stunning home designed to impress with vaulted ceilings
- Gourmet chef's kitchen with butler's pantry, quartz counters
- Spacious 6 bedrooms and 4 bathrooms for ample living
- Master bedroom with large walk-in closet and luxurious ensuite
- Beautifully manicured lawn and landscaped yard
- Attached triple car garage with ample parking and storage
- Heated 40 x 36 shop with bathroom and mezzanine
This stunning home is designed to impress, offering vaulted ceilings and a gourmet chef's kitchen complete with a butler's pantry, quartz countertops, gas stove, and dual wall ovens – an entertainer's dream! With 6 spacious bedrooms and 4 bathrooms, there's room for everyone. The master bedroom boasts a large walk-in closet and a... Show More
This stunning home is designed to impress, offering vaulted ceilings and a gourmet chef's kitchen complete with a butler's pantry, quartz countertops, gas stove, and dual wall ovens – an entertainer's dream! With 6 spacious bedrooms and 4 bathrooms, there's room for everyone. The master bedroom boasts a large walk-in closet and a luxurious ensuite. Outside, enjoy a beautifully manicured lawn and landscaped yard. The property features an attached triple car garage, providing ample parking and storage, along with a heated 40 x 36 shop equipped with its own bathroom and mezzanine. This property truly is a "Must See"! All measurements are approximate, and buyer should verify if deemed important. Also for sale – see the adjoining lot next door (R2947753). (id:54626)
Property Details
Size
Parking
Build
Heating & Cooling
Utilities
Rooms
Bedroom 3
10′1″ x 11′1″
Bedroom 4
11′1″ x 13′1″
Bedroom 5
Bedroom
Bedroom 6
Other
Primary Bedroom
Bedroom
Other
Other
Ownership Details
Ownership
Book A Private Showing
For Sale Nearby
The trademarks REALTOR®, REALTORS®, and the REALTOR® logo are controlled by The Canadian Real Estate Association (CREA) and identify real estate professionals who are members of CREA. The trademarks MLS®, Multiple Listing Service® and the associated logos are owned by CREA and identify the quality of services provided by real estate professionals who are members of CREA.








