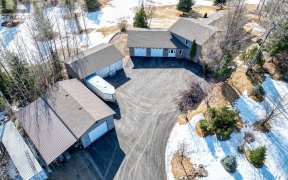


Quick Summary
Quick Summary
- Spacious country home with 5 bedrooms
- Fresh white kitchen with ample cabinetry
- Glorious boot room with floor-to-ceiling storage
- New primary suite with modern touches
- Warm inviting living room with built-in shelving
- Second bedroom and rec room area downstairs
- New private well and blown-in insulation
- Older barn and chicken coop on property
Down a long private drive and into the magic of peaceful living! This spacious country home has 5 bedrooms! It boasts a fresh white kitchen with lots of cabinetry, a glorious boot room with floor to ceiling storage and benches, 3 bedrooms up, an updated bathroom and warm inviting living room with built in shelving. Downstairs you will... Show More
Down a long private drive and into the magic of peaceful living! This spacious country home has 5 bedrooms! It boasts a fresh white kitchen with lots of cabinetry, a glorious boot room with floor to ceiling storage and benches, 3 bedrooms up, an updated bathroom and warm inviting living room with built in shelving. Downstairs you will find a new primary suite with beautiful modern touches, walk in closet and spa like bath. There is also a second bedroom, rec room area, cold room, laundry and large office on this level. The home also used to have fencing and all the posts are still there. There is an older barn and a chicken coop. Pack up your family and move right in! THIS HOUSE HAS A NEW PRIVATE WELL AND NEW BLOWN IN INSULATION! (id:54626)
Property Details
Size
Parking
Build
Heating & Cooling
Utilities
Rooms
Cold room
4′0″ x 6′0″
Laundry room
9′0″ x 6′0″
Primary Bedroom
11′0″ x 14′0″
Bedroom 4
10′0″ x 10′0″
Recreational, Games room
9′0″ x 10′0″
Office
11′0″ x 14′0″
Ownership Details
Ownership
Book A Private Showing
For Sale Nearby
The trademarks REALTOR®, REALTORS®, and the REALTOR® logo are controlled by The Canadian Real Estate Association (CREA) and identify real estate professionals who are members of CREA. The trademarks MLS®, Multiple Listing Service® and the associated logos are owned by CREA and identify the quality of services provided by real estate professionals who are members of CREA.








