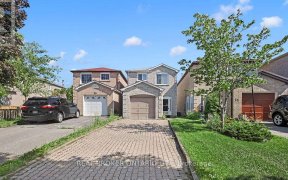


Beautiful 3 Bedroom 4 Washrooms Double Garage House On A Quiet Inner Street In Demanding Area Of Milliken Mills Community. Open Concept Spacious Well Maintained Home. Freshly Painted. Gracious Living Room With Fireplace, Eat In Kitchen W/Walk Out To Private Back Deck. Spacious Bedrooms On 2nd Floor. All Washrooms With Granite Countertop...
Beautiful 3 Bedroom 4 Washrooms Double Garage House On A Quiet Inner Street In Demanding Area Of Milliken Mills Community. Open Concept Spacious Well Maintained Home. Freshly Painted. Gracious Living Room With Fireplace, Eat In Kitchen W/Walk Out To Private Back Deck. Spacious Bedrooms On 2nd Floor. All Washrooms With Granite Countertop Vanities. Finished Basement With Rec Room And A 3pc Washroom. Front Porch Enclosure. 3 Mins Drive To Hwy 407. Close To Great Schools Like Milliken Mills Public School And High School, Mins To T&T, Costco, Markville Mall, Pacific Mall, Cinema And Lots More! Existing Stainless Steel Appliances Fridge, Stove, Washer, Dryer, Window Coverings, All Light Fixtures
Property Details
Size
Parking
Build
Heating & Cooling
Utilities
Rooms
Living
11′3″ x 19′0″
Dining
11′3″ x 19′0″
Kitchen
9′5″ x 16′0″
Family
11′5″ x 12′11″
Prim Bdrm
11′11″ x 19′0″
2nd Br
11′3″ x 16′6″
Ownership Details
Ownership
Taxes
Source
Listing Brokerage
For Sale Nearby

- 7
- 7
Sold Nearby

- 1,500 - 2,000 Sq. Ft.
- 3
- 3

- 4
- 4

- 4
- 4

- 4
- 3

- 5
- 4

- 3
- 3

- 4
- 4

- 5
- 4
Listing information provided in part by the Toronto Regional Real Estate Board for personal, non-commercial use by viewers of this site and may not be reproduced or redistributed. Copyright © TRREB. All rights reserved.
Information is deemed reliable but is not guaranteed accurate by TRREB®. The information provided herein must only be used by consumers that have a bona fide interest in the purchase, sale, or lease of real estate.







