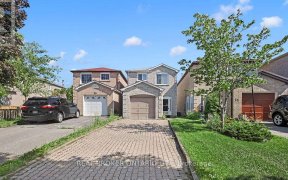
123 Clarion Crescent
Clarion Crescent, Middlefield, Markham, ON, L3S 3M3



Welcome to this bright and spacious home, freshly painted and move-in ready! With four generous bedrooms, including a primary suite with an ensuite bath and his-and-her closets, there's plenty of room for the whole family. The basement features a separate two-bedroom in-law suite with its own entrance, kitchen, bathroom, and laundry -... Show More
Welcome to this bright and spacious home, freshly painted and move-in ready! With four generous bedrooms, including a primary suite with an ensuite bath and his-and-her closets, there's plenty of room for the whole family. The basement features a separate two-bedroom in-law suite with its own entrance, kitchen, bathroom, and laundry - perfect for extended family.The home has seen many updates over the years, including a new furnace (2015), garage door (2019), and updated windows (2022). The landscaping was professionally done in 2022, and all-new light fixtures were just installed in 2025. Enjoy a massive backyard, ideal for summer barbecues and outdoor fun.Located in a quiet neighbourhood, you're just a short drive to top-rated schools, grocery stores, and big-name retailers like Costco, Home Depot, and Walmart. Commuting is easy with nearby TTC and YRT transit stops. This is a home that checks all the boxes - don't miss out!
Additional Media
View Additional Media
Property Details
Size
Parking
Lot
Build
Heating & Cooling
Utilities
Rooms
Kitchen
9′5″ x 15′11″
Living Room
12′5″ x 29′4″
Family Room
12′5″ x 29′4″
Dining Room
9′7″ x 11′1″
Primary Bedroom
13′0″ x 16′3″
Bedroom 2
8′8″ x 10′6″
Ownership Details
Ownership
Taxes
Source
Listing Brokerage
Book A Private Showing
For Sale Nearby

- 7
- 7
Sold Nearby

- 3
- 4

- 4
- 4

- 3
- 3

- 5
- 4

- 4
- 4

- 6
- 4

- 4
- 4

- 8
- 7
Listing information provided in part by the Toronto Regional Real Estate Board for personal, non-commercial use by viewers of this site and may not be reproduced or redistributed. Copyright © TRREB. All rights reserved.
Information is deemed reliable but is not guaranteed accurate by TRREB®. The information provided herein must only be used by consumers that have a bona fide interest in the purchase, sale, or lease of real estate.






