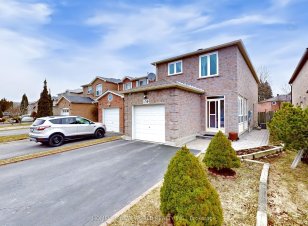
139 Galbraith Crescent
Galbraith Crescent, Milliken Mills East, Markham, ON, L3S 1H8



Located just steps from schools and public transit, this beautifully upgraded home offers a spacious, open-concept layout with neutral décor and no carpet throughout, newer windows The stylish kitchen features a breakfast bar, newer stove and exhaust fan , backsplash, and a walkout to a deck and private backyard perfect for entertaining.... Show More
Located just steps from schools and public transit, this beautifully upgraded home offers a spacious, open-concept layout with neutral décor and no carpet throughout, newer windows The stylish kitchen features a breakfast bar, newer stove and exhaust fan , backsplash, and a walkout to a deck and private backyard perfect for entertaining. Upstairs, you'll find four good sized bedrooms, newer windows Newer & laminate floor throughout. central air conditioning and heating for year-round comfort. The separate entrance leads to a fully finished basement, complete with a living room, kitchen, two bedrooms, and a 4-piece bathroom ideal for extended family or rental income
Additional Media
View Additional Media
Property Details
Size
Parking
Lot
Build
Heating & Cooling
Utilities
Rooms
Living Room
10′7″ x 15′3″
Dining Room
10′7″ x 12′4″
Kitchen
9′7″ x 16′2″
Primary Bedroom
9′2″ x 18′2″
Bedroom 2
9′2″ x 16′9″
Bedroom 4
7′9″ x 14′7″
Ownership Details
Ownership
Taxes
Source
Listing Brokerage
Book A Private Showing
For Sale Nearby
Sold Nearby

- 3
- 3

- 1,500 - 2,000 Sq. Ft.
- 4
- 4

- 6
- 5

- 6
- 4

- 5
- 4

- 6
- 4

- 5
- 4

- 1,500 - 2,000 Sq. Ft.
- 4
- 4
Listing information provided in part by the Toronto Regional Real Estate Board for personal, non-commercial use by viewers of this site and may not be reproduced or redistributed. Copyright © TRREB. All rights reserved.
Information is deemed reliable but is not guaranteed accurate by TRREB®. The information provided herein must only be used by consumers that have a bona fide interest in the purchase, sale, or lease of real estate.







