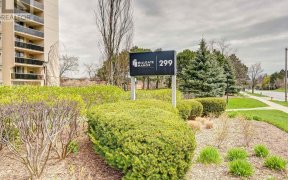


Large 4-level move-in ready home in marvellous Markland Woods. Family-friendly quiet crescent. Massive & must-see premium pie- shaped lot with lots of privacy, no neighbours behind. Put in a pool & still have full sized yard to use. This 4 bedroom home can easily accommodate multi-generational families. Main floor office with big picture...
Large 4-level move-in ready home in marvellous Markland Woods. Family-friendly quiet crescent. Massive & must-see premium pie- shaped lot with lots of privacy, no neighbours behind. Put in a pool & still have full sized yard to use. This 4 bedroom home can easily accommodate multi-generational families. Main floor office with big picture window, ideal work at home. Eat-in kitchen has walkout to deck. Large bedrooms. Family room has fireplace & walkout to yard. Enjoy coffee from prim bdrm balcony overlooking backyard & greenspace. Tons of storage! Freshly painted & new light fixtures 2024. Roof 2011. Double car garage, built-in storage. Park 4 cars in driveway. Join Markland Wood Golf Course as a golfer or social member-2 min. drive! Popular walking circle around Markland Woods. Other walking trails nearby incl Etobicoke Creek path. Easy access to Hwy 427, 401, Gardiner/QEW, GO.Burnhamthorpe & Bloor bus direct to subway. Highly ranked schools; French immersion option. Centennial Park walking distance with planned addition of large playground, water play areas, a skate trail & 4 baseball diamonds. This is the home your family has been waiting for. Start making memories to last a lifetime.
Property Details
Size
Parking
Build
Heating & Cooling
Utilities
Rooms
Kitchen
16′2″ x 8′5″
Living
13′7″ x 12′2″
Dining
9′10″ x 12′2″
Office
12′6″ x 9′3″
Prim Bdrm
13′9″ x 15′5″
2nd Br
13′9″ x 13′3″
Ownership Details
Ownership
Taxes
Source
Listing Brokerage
For Sale Nearby
Sold Nearby

- 4
- 2

- 3
- 2

- 1,600 - 1,799 Sq. Ft.
- 3
- 2

- 1,600 - 1,799 Sq. Ft.
- 3
- 2

- 3
- 2

- 3
- 2

- 3
- 2

- 6
- 4
Listing information provided in part by the Toronto Regional Real Estate Board for personal, non-commercial use by viewers of this site and may not be reproduced or redistributed. Copyright © TRREB. All rights reserved.
Information is deemed reliable but is not guaranteed accurate by TRREB®. The information provided herein must only be used by consumers that have a bona fide interest in the purchase, sale, or lease of real estate.








