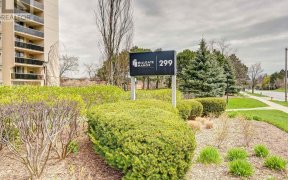


Welcome to #1509 - 299 Mill Rd! Located in desirable, family friendly Markland Wood, this newly renovated 3 bedroom, 2 bathroom condo offers: 1,270 sqft of living space, an open floor plan that is ideal for entertaining, gourmet kitchen with quartz countertops and stainless steel appliances, stylishly appointed bathrooms, smooth ceilings,... Show More
Welcome to #1509 - 299 Mill Rd! Located in desirable, family friendly Markland Wood, this newly renovated 3 bedroom, 2 bathroom condo offers: 1,270 sqft of living space, an open floor plan that is ideal for entertaining, gourmet kitchen with quartz countertops and stainless steel appliances, stylishly appointed bathrooms, smooth ceilings, quality vinyl flooring, custom closet organizers, in-suite locker and more. Generous balcony w/western exposure. Light filled rooms with ample space and storage. Fully renovated w/attention to detail and fine finishes. Dont miss this one, a must see! Check out Virtual Tour! Close to Parks, Etobicoke Creek/Trails, Schools, Shops, Transit(TTC), Highways, Markland Wood Golf Club. Amenities Inc: Indoor/Outdoor Pools, Driving Range, Party Room, Squash/Basketball/Tennis Court, Playground For Kids, Ample Visitor Pkg
Additional Media
View Additional Media
Property Details
Size
Parking
Condo
Build
Heating & Cooling
Rooms
Living
13′8″ x 11′10″
Dining
15′7″ x 15′2″
Kitchen
16′10″ x 8′0″
Prim Bdrm
14′2″ x 10′10″
2nd Br
14′2″ x 9′10″
3rd Br
15′1″ x 9′8″
Ownership Details
Ownership
Condo Policies
Taxes
Condo Fee
Source
Listing Brokerage
Book A Private Showing
For Sale Nearby
Sold Nearby

- 1300 Sq. Ft.
- 3
- 2

- 1,200 - 1,399 Sq. Ft.
- 2
- 2

- 1250 Sq. Ft.
- 2
- 2

- 3
- 2

- 1,200 - 1,399 Sq. Ft.
- 2
- 2

- 2
- 2

- 3
- 2

- 2
- 2
Listing information provided in part by the Toronto Regional Real Estate Board for personal, non-commercial use by viewers of this site and may not be reproduced or redistributed. Copyright © TRREB. All rights reserved.
Information is deemed reliable but is not guaranteed accurate by TRREB®. The information provided herein must only be used by consumers that have a bona fide interest in the purchase, sale, or lease of real estate.








