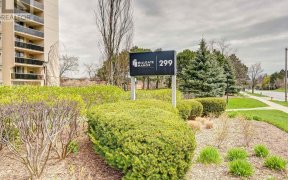


This charming 3-Bedroom Condo offers spacious living areas and a cozy atmosphere perfect for families, making for a perfect blend of comfort and tranquility. Enjoy modern amenities and a practical layout with an upgraded gourmet kitchen and a gorgeous Mississauga skyline view from the two balconies. It is located in the heart of Markland... Show More
This charming 3-Bedroom Condo offers spacious living areas and a cozy atmosphere perfect for families, making for a perfect blend of comfort and tranquility. Enjoy modern amenities and a practical layout with an upgraded gourmet kitchen and a gorgeous Mississauga skyline view from the two balconies. It is located in the heart of Markland Wood, with easy access to major highways and public transit, making commutes a breeze. Just minutes away from Rockwood Mall, Silverthorne Collegiate Institute, Public Transit, Markland Wood Golf Club, Centennial Park, Sherway Gardens, Airport & Downtown, ensures convenience and easy access to everyday essentials. Enjoy a family-friendly community with ample green spaces, cultural venues, and fitness centers, making 299 Mill Road an ideal place to call home. Special features include a spacious Kitchen with an Island and Breakfast area, Quartz Countertop, and Stainless Steel Appliances, adding value and enhancing the overall appeal. BBQs are permitted and other amenities include a gym, Indoor and Outdoor Pool, Squash/Basketball Court, Table Tennis and Lawn-Tennis Court, Visitors Parking, Party Rooms, Meeting Rooms and 24/7 Security. Schedule your private viewing today!
Additional Media
View Additional Media
Property Details
Size
Parking
Condo
Build
Heating & Cooling
Rooms
Living
18′4″ x 11′3″
Dining
10′8″ x 12′2″
Kitchen
7′4″ x 6′7″
Breakfast
7′10″ x 7′6″
Br
15′1″ x 10′11″
2nd Br
13′9″ x 9′8″
Ownership Details
Ownership
Condo Policies
Taxes
Condo Fee
Source
Listing Brokerage
Book A Private Showing
For Sale Nearby
Sold Nearby

- 1300 Sq. Ft.
- 3
- 2

- 1,200 - 1,399 Sq. Ft.
- 2
- 2

- 1250 Sq. Ft.
- 2
- 2

- 3
- 2

- 1,200 - 1,399 Sq. Ft.
- 2
- 2

- 2
- 2

- 3
- 2

- 2
- 2
Listing information provided in part by the Toronto Regional Real Estate Board for personal, non-commercial use by viewers of this site and may not be reproduced or redistributed. Copyright © TRREB. All rights reserved.
Information is deemed reliable but is not guaranteed accurate by TRREB®. The information provided herein must only be used by consumers that have a bona fide interest in the purchase, sale, or lease of real estate.








