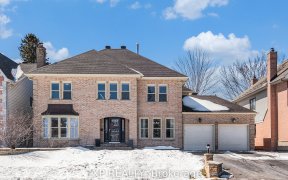


Welcome to 85 Hobin St, located in the prestigious & picturesque Crossing Bridge neighbourhood. This 4 bed & 2.5 bath brick estate home is located on an oversized 85' x 100' lot near trendy shops, restaurants, top schools, parks & golf courses. Meticulously maintained grounds with beautiful gardens, private rear yard with hedges, shed & a...
Welcome to 85 Hobin St, located in the prestigious & picturesque Crossing Bridge neighbourhood. This 4 bed & 2.5 bath brick estate home is located on an oversized 85' x 100' lot near trendy shops, restaurants, top schools, parks & golf courses. Meticulously maintained grounds with beautiful gardens, private rear yard with hedges, shed & a large spanning deck. Main level features an office, large sunken living room with fireplace, formal dining, bright eat-in kitchen with beautiful cabinetry (reno 2016) & a sunken family room with another brick fireplace. Enter the 2nd level with a massive primary bedroom retreat with sitting area, plenty of natural light, a fireplace & 5-pc ensuite (reno 2014). 3 other bedrooms & bathroom complete this level. Finished basement has an insulated ceiling rec-room perfect for media room or teenage retreat & plenty of rooms that can be used for storage or finished later to increase space. This home has a great thought-out floorplan for the growing family!
Property Details
Size
Parking
Lot
Build
Rooms
Family room/Fireplace
12′2″ x 18′4″
Dining Rm
13′8″ x 11′9″
Living Rm
16′5″ x 16′9″
Kitchen
12′8″ x 10′2″
Eating Area
14′11″ x 9′11″
Office
12′2″ x 8′10″
Ownership Details
Ownership
Taxes
Source
Listing Brokerage
For Sale Nearby
Sold Nearby

- 5
- 5

- 4
- 3

- 5
- 4

- 5
- 5

- 4
- 4

- 3
- 3

- 5
- 5

- 4
- 4
Listing information provided in part by the Ottawa Real Estate Board for personal, non-commercial use by viewers of this site and may not be reproduced or redistributed. Copyright © OREB. All rights reserved.
Information is deemed reliable but is not guaranteed accurate by OREB®. The information provided herein must only be used by consumers that have a bona fide interest in the purchase, sale, or lease of real estate.








