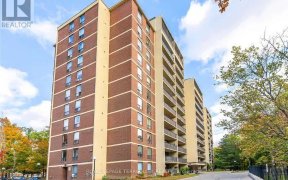


Beautifully Maintained, Sparkling Clean Home! Same Owners For Many Years, Sprawling Large Living Room & Dining Room Area With Picturesque Front Window, Updated Kitchen , 3 Spacious Bedrooms, Great 2 Family Home With 3 Separate Entrances, Finished Basement With 2nd Kitchen, Bedroom, 4Pc Bathroom, Updated Roof, Windows, High Eff. Furnace,...
Beautifully Maintained, Sparkling Clean Home! Same Owners For Many Years, Sprawling Large Living Room & Dining Room Area With Picturesque Front Window, Updated Kitchen , 3 Spacious Bedrooms, Great 2 Family Home With 3 Separate Entrances, Finished Basement With 2nd Kitchen, Bedroom, 4Pc Bathroom, Updated Roof, Windows, High Eff. Furnace, Conveniently Located Near Grocery Stores, Schools, Shopping, Hwys 401 & 407, Ttc And Parks Upstairs & Downstairs Fridge, 2 Stoves, Washer, Dryer, Central Air Conditioner, Garage Door Opener And Remote, All Window Coverings, All Light Fixtures, Woodstove In The Basement.
Property Details
Size
Parking
Rooms
Living
11′8″ x 17′5″
Dining
10′11″ x 12′3″
Kitchen
11′10″ x 12′7″
Prim Bdrm
10′1″ x 14′10″
2nd Br
9′8″ x 9′10″
3rd Br
9′9″ x 11′1″
Ownership Details
Ownership
Taxes
Source
Listing Brokerage
For Sale Nearby
Sold Nearby

- 4
- 2

- 1,100 - 1,500 Sq. Ft.
- 3
- 2

- 6
- 2

- 5
- 2

- 6
- 3

- 3
- 2

- 6
- 3

- 4
- 2
Listing information provided in part by the Toronto Regional Real Estate Board for personal, non-commercial use by viewers of this site and may not be reproduced or redistributed. Copyright © TRREB. All rights reserved.
Information is deemed reliable but is not guaranteed accurate by TRREB®. The information provided herein must only be used by consumers that have a bona fide interest in the purchase, sale, or lease of real estate.








