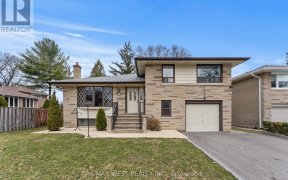


Riverhead is one of the most sought-after streets in North Etobicoke. Located across from ravine access with Spectacular Paved Trails By The Humber River, the location of this house could not be better. This 3 Bedroom Home has been impeccably maintained and Is ready for its next family to move in and enjoy all it has to offer. Bright and...
Riverhead is one of the most sought-after streets in North Etobicoke. Located across from ravine access with Spectacular Paved Trails By The Humber River, the location of this house could not be better. This 3 Bedroom Home has been impeccably maintained and Is ready for its next family to move in and enjoy all it has to offer. Bright and updated kitchen with stainless appliances, quartz countertops and plenty of cabinetry opens to the large dining area and has A Convenient Walk-Out To The Side for barbecuing all year round. The huge Front Window of the living room bathes the main floor in Light all day. Up only a few stairs is the bedroom level, featuring 3 good sized bedrooms and updated washroom. All Bedrooms Boast Large Windows and a clear view of the rear yard, Allowing For Plenty more Natural Light. The Basement makes a great place to entertain family and guests, with multiple above grade windows and featuring another Updated 3-Piece Bathroom and an incredible amount of additional storage. A new deck and patio allow the party to continue outdoors in the large and private, fully fenced backyard. Two minute walk to Rivercrest public school, ravine trails and only a few more minutes walk out to the plaza and transit. This house is A Must See in a very special pocket of the city! Offers Anytime
Property Details
Size
Parking
Build
Heating & Cooling
Utilities
Rooms
Kitchen
10′11″ x 9′11″
Dining
11′8″ x 9′11″
Living
18′12″ x 12′6″
Br
12′1″ x 10′2″
Br
12′6″ x 10′6″
Br
8′7″ x 10′11″
Ownership Details
Ownership
Taxes
Source
Listing Brokerage
For Sale Nearby
Sold Nearby

- 4
- 2

- 3
- 1

- 4
- 2

- 3
- 2

- 3
- 1

- 4
- 1

- 5
- 2

- 4
- 2
Listing information provided in part by the Toronto Regional Real Estate Board for personal, non-commercial use by viewers of this site and may not be reproduced or redistributed. Copyright © TRREB. All rights reserved.
Information is deemed reliable but is not guaranteed accurate by TRREB®. The information provided herein must only be used by consumers that have a bona fide interest in the purchase, sale, or lease of real estate.








