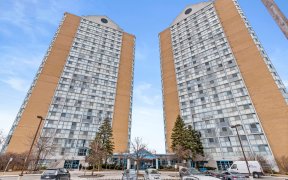
822 - 95 Trailwood Dr
Trailwood Dr, Hurontario, Mississauga, ON, L4Z 3L2



Spacious two bedroom, 1.5 bedroom conveniently located in the Hurontario neighbourhood. Approximately 942 sq.ft. of open concept living. Close proximity to schools, public transit, the upcoming LRT and shopping within walking distance. Primary bedroom features an ensuite bathroom. Generous sized balcony and renovated kitchen. Storage room...
Spacious two bedroom, 1.5 bedroom conveniently located in the Hurontario neighbourhood. Approximately 942 sq.ft. of open concept living. Close proximity to schools, public transit, the upcoming LRT and shopping within walking distance. Primary bedroom features an ensuite bathroom. Generous sized balcony and renovated kitchen. Storage room in unit and off of balcony. Access to both highways 401 and 403, Cooksville Go Station. Visitor Parking.
Property Details
Size
Parking
Condo
Condo Amenities
Build
Heating & Cooling
Rooms
Living
13′5″ x 15′8″
Dining
8′4″ x 8′0″
Kitchen
8′11″ x 8′9″
Prim Bdrm
11′1″ x 11′11″
2nd Br
9′1″ x 12′7″
Ownership Details
Ownership
Condo Policies
Taxes
Condo Fee
Source
Listing Brokerage
For Sale Nearby
Sold Nearby

- 2
- 2

- 900 - 999 Sq. Ft.
- 2
- 2

- 2
- 3

- 900 - 999 Sq. Ft.
- 2
- 2

- 900 - 999 Sq. Ft.
- 2
- 2

- 900 Sq. Ft.
- 2
- 2

- 2
- 2

- 2
- 3
Listing information provided in part by the Toronto Regional Real Estate Board for personal, non-commercial use by viewers of this site and may not be reproduced or redistributed. Copyright © TRREB. All rights reserved.
Information is deemed reliable but is not guaranteed accurate by TRREB®. The information provided herein must only be used by consumers that have a bona fide interest in the purchase, sale, or lease of real estate.







