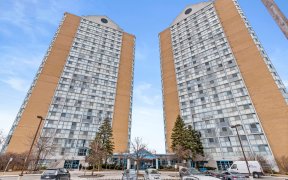
934 - 95 Trailwood Dr
Trailwood Dr, Hurontario, Mississauga, ON, L4Z 3L2



eady To Move In Modern 2 Bedroom 2 Bathroom Located In The Heart Of Mississauga. This Unit has a large and Bright living room ( family room ) and beautiful Dining Area And Family Space- Great For a family , Walk Out To A Generously Sized Balcony With An Exclusive Locker. Enjoy two full 2x4pc bathrooms ( note: most of the units here only... Show More
eady To Move In Modern 2 Bedroom 2 Bathroom Located In The Heart Of Mississauga. This Unit has a large and Bright living room ( family room ) and beautiful Dining Area And Family Space- Great For a family , Walk Out To A Generously Sized Balcony With An Exclusive Locker. Enjoy two full 2x4pc bathrooms ( note: most of the units here only have only 1x2 and 1x4 ), plus one locker room at the balcony , Maintenance Fees include water , TV and internet , Plenty of Inclusions And Minutes From Square One, Major Highways 403, QEW, Lrt Transit, Restaurants, Schools, And Community Centre,
Additional Media
View Additional Media
Property Details
Size
Parking
Build
Heating & Cooling
Ownership Details
Ownership
Condo Policies
Taxes
Condo Fee
Source
Listing Brokerage
Book A Private Showing
For Sale Nearby
Sold Nearby

- 2
- 2

- 900 - 999 Sq. Ft.
- 2
- 2

- 2
- 3

- 900 - 999 Sq. Ft.
- 2
- 2

- 900 - 999 Sq. Ft.
- 2
- 2

- 900 Sq. Ft.
- 2
- 2

- 2
- 2

- 2
- 3
Listing information provided in part by the Toronto Regional Real Estate Board for personal, non-commercial use by viewers of this site and may not be reproduced or redistributed. Copyright © TRREB. All rights reserved.
Information is deemed reliable but is not guaranteed accurate by TRREB®. The information provided herein must only be used by consumers that have a bona fide interest in the purchase, sale, or lease of real estate.







