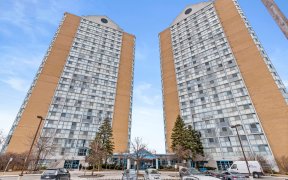
713 - 35 Trailwood Dr
Trailwood Dr, Hurontario, Mississauga, ON, L4Z 3L6



Quick Summary
Quick Summary
- Spacious open-concept living and dining room
- Convenient 2 bedroom, 2 bathroom layout
- Excellent location near 401, 403, and Square One
- Includes in-unit laundry and storage
- Currently rented to reliable A+ tenant
This beautiful and spacious unit features an open-concept living and dining room. It features 2 bedrooms and 2 bathrooms. It is located in the city of Mississauga, with access to 401 and 403 and minutes to Square One shopping mall. It offers the convenience of ensuite laundry, storage, and more. **EXTRAS** Currently rented to A + tenant... Show More
This beautiful and spacious unit features an open-concept living and dining room. It features 2 bedrooms and 2 bathrooms. It is located in the city of Mississauga, with access to 401 and 403 and minutes to Square One shopping mall. It offers the convenience of ensuite laundry, storage, and more. **EXTRAS** Currently rented to A + tenant who pays regularly, takes care of the unit, and is willing to stay.
Property Details
Size
Parking
Condo
Build
Heating & Cooling
Ownership Details
Ownership
Condo Policies
Taxes
Condo Fee
Source
Listing Brokerage
Book A Private Showing
For Sale Nearby
Sold Nearby

- 2
- 2

- 1000 Sq. Ft.
- 2
- 2

- 2
- 2

- 1,000 - 1,199 Sq. Ft.
- 2
- 2

- 2
- 2

- 2
- 2

- 1000 Sq. Ft.
- 2
- 2

- 1,000 - 1,199 Sq. Ft.
- 2
- 2
Listing information provided in part by the Toronto Regional Real Estate Board for personal, non-commercial use by viewers of this site and may not be reproduced or redistributed. Copyright © TRREB. All rights reserved.
Information is deemed reliable but is not guaranteed accurate by TRREB®. The information provided herein must only be used by consumers that have a bona fide interest in the purchase, sale, or lease of real estate.







