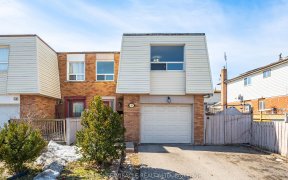


Beautiful 4 bedroom, 3 bath semi detached home ( 1695 sqft ) on a premium 160' deep lot located on a quiet crescent in desirable Brampton North. Being sold by the original owners ! Large master bedroom with a 2 - pc ensuite bath, bright eat - in kitchen with white cupboards and finished basement with open - concept rec room. Updated...
Beautiful 4 bedroom, 3 bath semi detached home ( 1695 sqft ) on a premium 160' deep lot located on a quiet crescent in desirable Brampton North. Being sold by the original owners ! Large master bedroom with a 2 - pc ensuite bath, bright eat - in kitchen with white cupboards and finished basement with open - concept rec room. Updated furnace ( 2015 ), reshingled roof ( 2013 ) and vinyl windows. Amazing landscaped yard featuring mature trees, cedar hedge, desirable South exposure, interlock patio and 2 car parking. Walking distance to schools, parks, shopping and quick access to HWY # 410 !
Property Details
Size
Parking
Build
Heating & Cooling
Utilities
Rooms
Living
10′1″ x 14′11″
Dining
9′11″ x 12′0″
Kitchen
9′1″ x 12′1″
Prim Bdrm
12′2″ x 18′0″
2nd Br
9′1″ x 10′4″
3rd Br
9′11″ x 15′9″
Ownership Details
Ownership
Taxes
Source
Listing Brokerage
For Sale Nearby
Sold Nearby

- 4
- 2

- 4
- 4

- 1,500 - 2,000 Sq. Ft.
- 4
- 2

- 5
- 3

- 1,500 - 2,000 Sq. Ft.
- 3
- 3

- 6
- 4

- 5
- 3

- 6
- 3
Listing information provided in part by the Toronto Regional Real Estate Board for personal, non-commercial use by viewers of this site and may not be reproduced or redistributed. Copyright © TRREB. All rights reserved.
Information is deemed reliable but is not guaranteed accurate by TRREB®. The information provided herein must only be used by consumers that have a bona fide interest in the purchase, sale, or lease of real estate.








