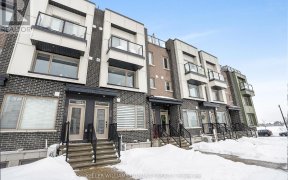
818 Mikinak Rd
Mikinak Rd, East End, Ottawa, ON, K1K 0P2



Located in the heart of Wateridge Village, you will find this fantastic upper unit with a private rooftop terrace. The large front foyer leads you to the main level, which offers a spacious, open concept layout that is great for hosting. The kitchen is bright, with modern stainless steel appliances, plenty of cabinetry along with a huge... Show More
Located in the heart of Wateridge Village, you will find this fantastic upper unit with a private rooftop terrace. The large front foyer leads you to the main level, which offers a spacious, open concept layout that is great for hosting. The kitchen is bright, with modern stainless steel appliances, plenty of cabinetry along with a huge island with stone countertops & seating. The durable, luxury vinyl plank flooring creates a clean, seamless look throughout the room. The second level offers two spacious bedrooms, each with ample closet space and plenty of natural light. The primary bedroom even offers a cheater door into the spacious full bathroom. The laundry room is conveniently located on this level. The upper level features a large, private rooftop terrace with amazing views. You will enjoy spending your summer evenings in your private oasis. Enjoy the benefits of living in a newer neighbourhood without losing the perks of being centrally located! This home is steps from the Ottawa River Pathway, as well as plenty of parks, tennis & basketball courts and a skatepark. Located just East of Beechwood Ave, the Aviation Parkway & Montreal Rd, you will find that whether you're on foot, on a bike or by car, everything you may need can be accessible within a few minutes. (id:54626)
Property Details
Size
Parking
Build
Heating & Cooling
Rooms
Bathroom
5′10″ x 5′4″
Living room
19′11″ x 11′7″
Kitchen
14′4″ x 7′9″
Primary Bedroom
14′6″ x 9′9″
Bathroom
12′3″ x 8′7″
Bedroom
11′2″ x 9′3″
Ownership Details
Ownership
Condo Fee
Book A Private Showing
For Sale Nearby
Sold Nearby

- 2
- 2

- 2
- 2

- 2
- 2

- 2
- 2

- 2
- 1

- 3
- 3

- 4
- 3

- 4
- 3
The trademarks REALTOR®, REALTORS®, and the REALTOR® logo are controlled by The Canadian Real Estate Association (CREA) and identify real estate professionals who are members of CREA. The trademarks MLS®, Multiple Listing Service® and the associated logos are owned by CREA and identify the quality of services provided by real estate professionals who are members of CREA.








