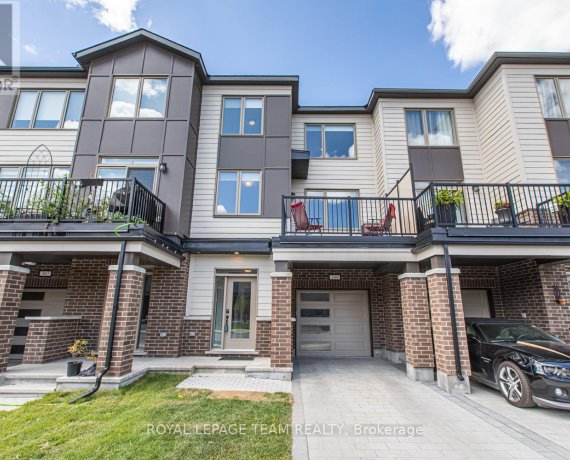
309 Squadron Cres
Squadron Cres, East End, Ottawa, ON, K1K 4Z4



Welcome to the highly sought-after Gemstone model by Mattamy Homes, nestled in the vibrant community of Wateridge Village - just minutes from downtown and offering proximity to the Ottawa River and it's pathways. Step inside to a gracious foyer, where you'll find a spacious laundry room and interior access to the garage for ultimate... Show More
Welcome to the highly sought-after Gemstone model by Mattamy Homes, nestled in the vibrant community of Wateridge Village - just minutes from downtown and offering proximity to the Ottawa River and it's pathways. Step inside to a gracious foyer, where you'll find a spacious laundry room and interior access to the garage for ultimate convenience. The second level is designed for modern living, featuring an expansive open-concept layout with high ceilings and abundant natural light streaming through large picture windows. This level also boasts a separate living and dining areas, a convenient powder room, and a gourmet kitchen that's sure to impress with sleek quartz countertops, stylish backsplash, stainless steel appliances, ample cabinetry, and a spacious breakfast island for casual dining and entertaining. On the top floor, you'll find two generously sized bedrooms and a 5-piece bathroom, perfect for unwinding after a long day. A perfect blend of style, comfort and location. Don't miss this opportunity! Note: Photos were taken prior to current occupancy. (id:54626)
Additional Media
View Additional Media
Property Details
Size
Parking
Lot
Build
Heating & Cooling
Utilities
Rooms
Living room
10′8″ x 13′5″
Dining room
9′1″ x 10′0″
Kitchen
10′6″ x 12′8″
Primary Bedroom
10′6″ x 15′4″
Bedroom
9′1″ x 11′7″
Laundry room
5′6″ x 10′2″
Ownership Details
Ownership
Book A Private Showing
Open House Schedule
SUN
06
APR
Sunday
April 06, 2025
2:00p.m. to 4:00p.m.
For Sale Nearby
Sold Nearby

- 3
- 2

- 2
- 3

- 2
- 1

- 3
- 2

- 3
- 3

- 2
- 2

- 2
- 2

- 2
- 2
The trademarks REALTOR®, REALTORS®, and the REALTOR® logo are controlled by The Canadian Real Estate Association (CREA) and identify real estate professionals who are members of CREA. The trademarks MLS®, Multiple Listing Service® and the associated logos are owned by CREA and identify the quality of services provided by real estate professionals who are members of CREA.








