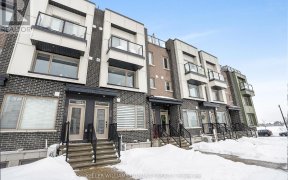
563 Takamose Private
Takamose Private, East End, Ottawa, ON, K1K 5A5



SOUTH WEST FACING 2Beds/2Bath UPPER END UNIT Townhome w/ROOFTOP TERRACE! The OPEN-CONCEPT kitchen features modern cabinetry, w/quartz countertops, classic white backsplash & stainless steel appliances. SUN-DRENCHED dinning & living room boasts large SOUTH and WEST FACING windows. BEAUTIFUL ash-tone railings & laminate FLOORING on the... Show More
SOUTH WEST FACING 2Beds/2Bath UPPER END UNIT Townhome w/ROOFTOP TERRACE! The OPEN-CONCEPT kitchen features modern cabinetry, w/quartz countertops, classic white backsplash & stainless steel appliances. SUN-DRENCHED dinning & living room boasts large SOUTH and WEST FACING windows. BEAUTIFUL ash-tone railings & laminate FLOORING on the upper levels. The upper floor features a well-appointed primary suite including a WALK-IN CLOSETS & a 5PC EN-SUITE w/quartz counters, DOUBLE VANITY and large soaker tub. The top level boasts a spacious rooftop terrace for all your entertainment needs! TASTEFUL UPGRADES, TONS OF NATURAL LIGHT & MOVE-IN READY! (id:54626)
Additional Media
View Additional Media
Property Details
Size
Parking
Build
Heating & Cooling
Rooms
Living room
11′8″ x 10′11″
Dining room
8′11″ x 11′8″
Kitchen
11′6″ x 8′0″
Bedroom
10′0″ x 11′6″
Bedroom 2
9′7″ x 9′1″
Ownership Details
Ownership
Condo Fee
Book A Private Showing
For Sale Nearby
Sold Nearby

- 2
- 2

- 2
- 2

- 2
- 1

- 2
- 1

- 2
- 3

- 2
- 2

- 3
- 2

- 2
- 2
The trademarks REALTOR®, REALTORS®, and the REALTOR® logo are controlled by The Canadian Real Estate Association (CREA) and identify real estate professionals who are members of CREA. The trademarks MLS®, Multiple Listing Service® and the associated logos are owned by CREA and identify the quality of services provided by real estate professionals who are members of CREA.








