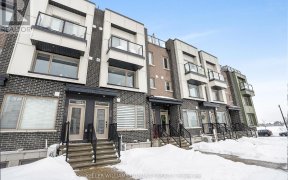
772 Mikinak Rd
Mikinak Rd, East End, Ottawa, ON, K1K 5A5



**OPEN HOUSE SUNDAY APRIL 6th 2PM-4PM.** LUXURY 2 BED, 1.5 BATH, 1 PARKING TOWNHOME with ROOFTOP TERRACE at Rockcliffe's Wateridge Village! This Upper Unit features an open-concept living space, which includes a Spacious Kitchen w/SS Appliances, Quartz Countertops, Backsplash & Large Island with Breakfast Bar overlooking combined Living &... Show More
**OPEN HOUSE SUNDAY APRIL 6th 2PM-4PM.** LUXURY 2 BED, 1.5 BATH, 1 PARKING TOWNHOME with ROOFTOP TERRACE at Rockcliffe's Wateridge Village! This Upper Unit features an open-concept living space, which includes a Spacious Kitchen w/SS Appliances, Quartz Countertops, Backsplash & Large Island with Breakfast Bar overlooking combined Living & Dining Area. Tucked Away Powder Room completes Main. Upstairs you'll find the Primary Bedroom with a walk-in closet, Private Balcony, a Cheater Ensuite including an Upgraded Vanity with Quartz Counters & Glass Door Shower. Bedroom 2 & Laundry complete level. Retreat to your HUGE rooftop terrace with gas line for BBQ, ideal for relaxing and watching sunsets and future get-togethers with family & friends! Spacious Convenient Storage Closet on Upper Level as well! Close to nature and all amenities and steps to NCC Aviation Parkway. Just minutes away from downtown, Montfort Hospital, CSE, CSIS, CMHC, Blair LRT, HWY 174 & 417, Beechwood Village & St. Laurent Shopping Centre. Includes 1 Surface Parking. (id:54626)
Property Details
Size
Parking
Build
Heating & Cooling
Rooms
Living room
16′4″ x 10′9″
Dining room
11′8″ x 8′9″
Kitchen
7′8″ x 8′9″
Bathroom
9′10″ x 6′6″
Bedroom
9′10″ x 14′0″
Bedroom 2
9′2″ x 11′7″
Ownership Details
Ownership
Condo Fee
Book A Private Showing
Open House Schedule
SUN
06
APR
Sunday
April 06, 2025
2:00p.m. to 4:00p.m.
For Sale Nearby
Sold Nearby

- 2
- 1

- 2
- 2

- 2
- 2

- 2
- 2

- 2
- 1

- 2
- 2

- 2
- 2

- 2
- 2
The trademarks REALTOR®, REALTORS®, and the REALTOR® logo are controlled by The Canadian Real Estate Association (CREA) and identify real estate professionals who are members of CREA. The trademarks MLS®, Multiple Listing Service® and the associated logos are owned by CREA and identify the quality of services provided by real estate professionals who are members of CREA.








