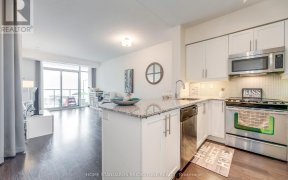
814 - 125 Western Battery Rd
Western Battery Rd, West End, Toronto, ON, M6K 3R8



Welcome To This Stunning 1-Bedroom Plus Den Condo Located In The Heart Of Liberty Village. Boasting A Functional Layout, This Modern Space Features 2 Full Bathrooms, Making It Perfect For Professionals Or Couples Who Appreciate A Bit Of Extra Room. The Kitchen Is Equipped With Full-Size Stainless Steel Appliances, And The Convenience Of...
Welcome To This Stunning 1-Bedroom Plus Den Condo Located In The Heart Of Liberty Village. Boasting A Functional Layout, This Modern Space Features 2 Full Bathrooms, Making It Perfect For Professionals Or Couples Who Appreciate A Bit Of Extra Room. The Kitchen Is Equipped With Full-Size Stainless Steel Appliances, And The Convenience Of Ensuite Laundry Adds To The Appeal. You'll Love The Unobstructed West-Facing Views, Offering Beautiful Sunsets And Plenty Of Natural Light Throughout The Day. This Condo Also Includes 1 Parking Spot And 1 Locker, Providing Ample Storage Space. Situated Close To All Amenities, With Easy Access To Shops, Restaurants, And Public Transit, This Condo Offers The Best Of Urban Living In One Of Toronto's Most Desirable Neighborhoods. Overlooking King Street West, You're Close To Toronto's Trendy Queen West, Known For Its Alternative Music, Art, And Fashion. Residents Can Easily Walk To The Metro, Nofrills, Banks, The Gym, The LCBO, & Several Retail Outlets.
Property Details
Size
Parking
Condo
Condo Amenities
Build
Heating & Cooling
Rooms
Kitchen
8′0″ x 12′0″
Living
8′11″ x 10′11″
Dining
8′11″ x 10′11″
Breakfast
10′0″ x 10′9″
Den
7′8″ x 7′6″
Ownership Details
Ownership
Condo Policies
Taxes
Condo Fee
Source
Listing Brokerage
For Sale Nearby
Sold Nearby

- 600 - 699 Sq. Ft.
- 1
- 2

- 700 - 799 Sq. Ft.
- 1
- 2

- 2
- 2

- 700 - 799 Sq. Ft.
- 1
- 2

- 600 - 699 Sq. Ft.
- 1
- 2

- 600 - 699 Sq. Ft.
- 1
- 2

- 2
- 2

- 2
- 2
Listing information provided in part by the Toronto Regional Real Estate Board for personal, non-commercial use by viewers of this site and may not be reproduced or redistributed. Copyright © TRREB. All rights reserved.
Information is deemed reliable but is not guaranteed accurate by TRREB®. The information provided herein must only be used by consumers that have a bona fide interest in the purchase, sale, or lease of real estate.







