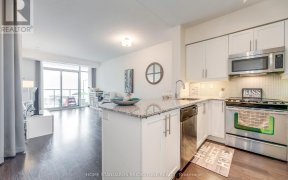
608 - 125 Western Battery Rd
Western Battery Rd, West End, Toronto, ON, M6K 3R8



Welcome to "The Tower," where urban living meets functionality in this south-facing unit. With 721sq. ft. of interior space plus a balcony, this thoughtfully designed 1-bedroom unit with a large den and 2 full baths offers the perfect combination of comfort and practicality. The den, separated by a wall, is ideal for a home office or can... Show More
Welcome to "The Tower," where urban living meets functionality in this south-facing unit. With 721sq. ft. of interior space plus a balcony, this thoughtfully designed 1-bedroom unit with a large den and 2 full baths offers the perfect combination of comfort and practicality. The den, separated by a wall, is ideal for a home office or can be converted into a second bedroom. The home has been meticulously maintained, featuring a modern kitchen with stone countertops and fresh paint. The south-facing primary bedroom includes a 4-piece ensuite bathroom. Additional conveniences include a storage locker conveniently located near the elevator. Residents also enjoy a wide range of amenities, including a rooftop terrace, party room, gym, guest suite, media room, 24-hour concierge,and ample visitor parking. The location offers easy access to shopping, Metro supermarket,restaurants, a dog park, public transit, and King Street via a pedestrian bridge.
Property Details
Size
Parking
Condo
Condo Amenities
Build
Heating & Cooling
Rooms
Living
10′11″ x 20′2″
Dining
10′11″ x 20′2″
Kitchen
7′5″ x 9′3″
Prim Bdrm
10′0″ x 11′0″
Den
7′9″ x 8′5″
Ownership Details
Ownership
Condo Policies
Taxes
Condo Fee
Source
Listing Brokerage
For Sale Nearby
Sold Nearby

- 2
- 2

- 700 - 799 Sq. Ft.
- 1
- 2

- 600 - 699 Sq. Ft.
- 1
- 2

- 600 - 699 Sq. Ft.
- 1
- 2

- 2
- 2

- 2
- 2

- 500 - 599 Sq. Ft.
- 1
- 1

- 800 - 899 Sq. Ft.
- 2
- 2
Listing information provided in part by the Toronto Regional Real Estate Board for personal, non-commercial use by viewers of this site and may not be reproduced or redistributed. Copyright © TRREB. All rights reserved.
Information is deemed reliable but is not guaranteed accurate by TRREB®. The information provided herein must only be used by consumers that have a bona fide interest in the purchase, sale, or lease of real estate.







