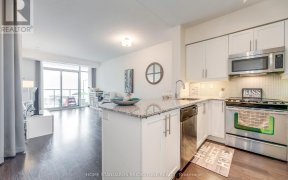
209 - 125 Western Battery Rd
Western Battery Rd, West End, Toronto, ON, M6K 3R8



Prepare to be captivated by this truly one-of-a-kind residence in the heart of vibrant Liberty Village! Step inside and be greeted by soaring vaulted ceilings in your massive living room, a space designed for both grand entertaining and cozy relaxation. Elegant built-in cabinetry provides ample storage and adds a touch of... Show More
Prepare to be captivated by this truly one-of-a-kind residence in the heart of vibrant Liberty Village! Step inside and be greeted by soaring vaulted ceilings in your massive living room, a space designed for both grand entertaining and cozy relaxation. Elegant built-in cabinetry provides ample storage and adds a touch of sophistication.The spacious kitchen is a chef's delight, full-size appliances and a dedicated dining area perfect for hosting intimate dinners or casual gatherings.This exceptional unit features two generously sized bedrooms, ensuring comfort and privacy. The primary bedroom is a true retreat, complete with a luxurious ensuite washroom and a spacious walk-in closet. The large second bedroom offers versatility, ideal for guests, a home office, or a creative studio. With two full washrooms, convenience is paramount.Step outside and discover your own private oasis a massive outdoor terrace offering breathtaking views of the cityscape. This expansive space is perfect for summer barbecues, al fresco dining, or simply unwinding after a long day.Located in the highly desirable Liberty Village, you'll enjoy unparalleled access to trendy cafes, restaurants, shops, and entertainment options. This unit also includes the coveted amenities of one parking space and a locker for added convenience. (id:54626)
Additional Media
View Additional Media
Property Details
Size
Parking
Condo Amenities
Heating & Cooling
Rooms
Living room
12′5″ x 19′4″
Kitchen
11′9″ x 7′2″
Dining room
9′6″ x 9′10″
Primary Bedroom
10′6″ x 9′2″
Bedroom 2
8′6″ x 9′2″
Ownership Details
Ownership
Condo Fee
Book A Private Showing
For Sale Nearby
Sold Nearby

- 500 - 599 Sq. Ft.
- 1
- 1

- 720 Sq. Ft.
- 2
- 2

- 600 - 699 Sq. Ft.
- 1
- 2

- 600 - 699 Sq. Ft.
- 1
- 2

- 700 - 799 Sq. Ft.
- 1
- 2

- 2
- 2

- 700 - 799 Sq. Ft.
- 1
- 2

- 600 - 699 Sq. Ft.
- 1
- 2
The trademarks REALTOR®, REALTORS®, and the REALTOR® logo are controlled by The Canadian Real Estate Association (CREA) and identify real estate professionals who are members of CREA. The trademarks MLS®, Multiple Listing Service® and the associated logos are owned by CREA and identify the quality of services provided by real estate professionals who are members of CREA.








