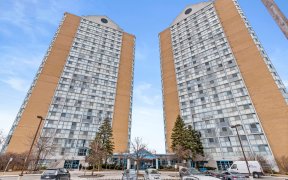
812 - 95 Trailwood Dr
Trailwood Dr, Hurontario, Mississauga, ON, L4Z 3L2



Discover this convenient ground floor 2-bedroom, one and a half bathroom apartment in a low rise building, near transit, the new Hurontario LRT line, the 401 and the 403, the Airport and the Cooksville GO station. No waiting for elevators. Shopping within walking distance. Close to schools, workplaces, and the Community Centre. Engineered...
Discover this convenient ground floor 2-bedroom, one and a half bathroom apartment in a low rise building, near transit, the new Hurontario LRT line, the 401 and the 403, the Airport and the Cooksville GO station. No waiting for elevators. Shopping within walking distance. Close to schools, workplaces, and the Community Centre. Engineered Hdwd Floors In Lr/Dr. The primary bedroom features an ensuite bathroom. Generous patio/terrace with a locked private storage room right off the terrace. Handy surface visitor parking. Open concept layout with the dining room and living room combined, and a wood burning fireplace. **EXTRAS** Washer, Dryer new in 2024. Private exclusive locker access from the patio/terrace.
Property Details
Size
Parking
Condo
Heating & Cooling
Ownership Details
Ownership
Condo Policies
Taxes
Condo Fee
Source
Listing Brokerage
For Sale Nearby
Sold Nearby

- 2
- 2

- 900 - 999 Sq. Ft.
- 2
- 2

- 2
- 3

- 900 - 999 Sq. Ft.
- 2
- 2

- 900 - 999 Sq. Ft.
- 2
- 2

- 900 Sq. Ft.
- 2
- 2

- 2
- 2

- 2
- 3
Listing information provided in part by the Toronto Regional Real Estate Board for personal, non-commercial use by viewers of this site and may not be reproduced or redistributed. Copyright © TRREB. All rights reserved.
Information is deemed reliable but is not guaranteed accurate by TRREB®. The information provided herein must only be used by consumers that have a bona fide interest in the purchase, sale, or lease of real estate.







