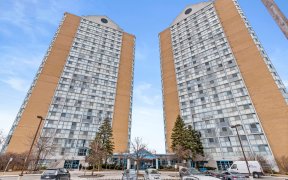
811 - 95 Trailwood Dr
Trailwood Dr, Hurontario, Mississauga, ON, L4Z 3L2



Wow What A Location!!! Beautiful Two Bedroom 1.5 Bath In Prime Mississauga Location! Laminate Floor In Lr/Dr Combination That Has A Corner Wood Burning F/P (It Is Serviced By Condo Corp Yearly) W/O To Ground Floor Patio Elec.Heat With Wall Air Conditioner That Cools Unit. Kitchen has Granite Counter, S/S Fridge, Stove, B/I Dw, S/S Range...
Wow What A Location!!! Beautiful Two Bedroom 1.5 Bath In Prime Mississauga Location! Laminate Floor In Lr/Dr Combination That Has A Corner Wood Burning F/P (It Is Serviced By Condo Corp Yearly) W/O To Ground Floor Patio Elec.Heat With Wall Air Conditioner That Cools Unit. Kitchen has Granite Counter, S/S Fridge, Stove, B/I Dw, S/S Range Hood Micro Combo. Ensuite Stacked Washer & Dryer, Both Bathrooms Were Updated. Great Ground Floor Unit So You Can Walk In And Out Easily! Photos Are Prior To Current Tenant Occupancy. Internet and cable included in maint fee. The Floor plan is provided for reference purposes only. New Transit System Connecting Port Credit To Brampton To Run Along Hurontario St Corridor Is In The Works Commuting Will Be A Breeze. Excellent For Retirees, Small Family Or Starters. Lots Of Schools, Sheridan Campus, Sq One Close By.
Property Details
Size
Parking
Condo
Build
Heating & Cooling
Rooms
Living
12′9″ x 14′9″
Dining
9′6″ x 11′1″
Kitchen
8′6″ x 9′6″
Br
11′9″ x 12′9″
2nd Br
9′10″ x 12′8″
Ownership Details
Ownership
Condo Policies
Taxes
Condo Fee
Source
Listing Brokerage
For Sale Nearby
Sold Nearby

- 2
- 2

- 900 - 999 Sq. Ft.
- 2
- 2

- 2
- 3

- 900 - 999 Sq. Ft.
- 2
- 2

- 900 - 999 Sq. Ft.
- 2
- 2

- 900 Sq. Ft.
- 2
- 2

- 2
- 2

- 2
- 3
Listing information provided in part by the Toronto Regional Real Estate Board for personal, non-commercial use by viewers of this site and may not be reproduced or redistributed. Copyright © TRREB. All rights reserved.
Information is deemed reliable but is not guaranteed accurate by TRREB®. The information provided herein must only be used by consumers that have a bona fide interest in the purchase, sale, or lease of real estate.







