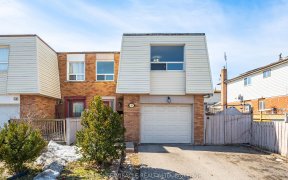


Turnkey, bright, and conveniently located 3+1 bedroom townhouse! Short walk to shopping, schools, parks and transit. Quartz countertop in kitchen. Deep lot includes a garden shed and space for so much more. Enjoy dinners on the covered back deck and the semi-private backyard. All appliances, ELFs and window coverings included. New Roof...
Turnkey, bright, and conveniently located 3+1 bedroom townhouse! Short walk to shopping, schools, parks and transit. Quartz countertop in kitchen. Deep lot includes a garden shed and space for so much more. Enjoy dinners on the covered back deck and the semi-private backyard. All appliances, ELFs and window coverings included. New Roof (2023), New Furnace (2022), New Electrical Panel 200 amp (2019).
Property Details
Size
Parking
Build
Heating & Cooling
Utilities
Rooms
Kitchen
9′5″ x 11′5″
Living
11′5″ x 15′7″
Dining
7′11″ x 10′11″
Bathroom
0′0″ x 0′0″
Prim Bdrm
11′4″ x 16′0″
2nd Br
8′7″ x 12′2″
Ownership Details
Ownership
Taxes
Source
Listing Brokerage
For Sale Nearby
Sold Nearby

- 4
- 3

- 4
- 4

- 3
- 2

- 4
- 2

- 3
- 2

- 1,100 - 1,500 Sq. Ft.
- 5
- 3

- 1,100 - 1,500 Sq. Ft.
- 5
- 3

- 5
- 3
Listing information provided in part by the Toronto Regional Real Estate Board for personal, non-commercial use by viewers of this site and may not be reproduced or redistributed. Copyright © TRREB. All rights reserved.
Information is deemed reliable but is not guaranteed accurate by TRREB®. The information provided herein must only be used by consumers that have a bona fide interest in the purchase, sale, or lease of real estate.








