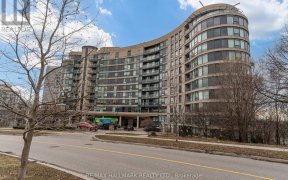
809 - 18 Valley Woods Rd
Valley Woods Rd, North York, Toronto, ON, M3A 0A1



Exquisite Bellair Gardens, located in the ravine near York Mills and DVP. Move in condition with open balcony, beautiful South East View. Kitchen with Granite counters, & breakfast bar. Black appliances - fridge, stove and B/I dishwasher. Kitchen backsplash and undermount sink. Ensuite laundry - stackable Washer/Dryer. *Custom...
Exquisite Bellair Gardens, located in the ravine near York Mills and DVP. Move in condition with open balcony, beautiful South East View. Kitchen with Granite counters, & breakfast bar. Black appliances - fridge, stove and B/I dishwasher. Kitchen backsplash and undermount sink. Ensuite laundry - stackable Washer/Dryer. *Custom hand-painted window blinds*. IKEA Pax closets in Den. Concierge, gym, party room with large terrace and BBQ, media room and indoor & outdoor visitors parking. Close To DVP, 401, TTC, minutes To Downtown, library, schools, and nearby parks and shopping centers.
Property Details
Size
Parking
Condo
Condo Amenities
Build
Heating & Cooling
Rooms
Den
7′6″ x 6′6″
Foyer
5′3″ x 4′7″
Kitchen
8′11″ x 6′8″
Dining
15′9″ x 12′5″
Living
15′9″ x 12′5″
Br
11′1″ x 9′2″
Ownership Details
Ownership
Condo Policies
Taxes
Condo Fee
Source
Listing Brokerage
For Sale Nearby
Sold Nearby

- 2
- 2

- 2
- 2

- 2
- 2

- 900 - 999 Sq. Ft.
- 2
- 2

- 900 - 999 Sq. Ft.
- 2
- 2

- 600 - 699 Sq. Ft.
- 2
- 2

- 700 - 799 Sq. Ft.
- 2
- 2

- 800 - 899 Sq. Ft.
- 2
- 2
Listing information provided in part by the Toronto Regional Real Estate Board for personal, non-commercial use by viewers of this site and may not be reproduced or redistributed. Copyright © TRREB. All rights reserved.
Information is deemed reliable but is not guaranteed accurate by TRREB®. The information provided herein must only be used by consumers that have a bona fide interest in the purchase, sale, or lease of real estate.







