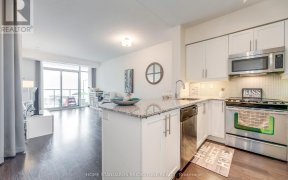
808 - 125 Western Battery Rd
Western Battery Rd, West End, Toronto, ON, M6K 3R8



Bright and spacious 720+ sq. ft. south-facing unit with stunning unobstructed views. This modern open-concept layout features a large living/dining area, two full baths, and a second bedroom with a full-size double closet. The chef's kitchen boasts granite countertops, a French door fridge, and a stylish gooseneck faucet. The primary...
Bright and spacious 720+ sq. ft. south-facing unit with stunning unobstructed views. This modern open-concept layout features a large living/dining area, two full baths, and a second bedroom with a full-size double closet. The chef's kitchen boasts granite countertops, a French door fridge, and a stylish gooseneck faucet. The primary bedroom includes a spa-like four-piece ensuite and a walkout to a private balcony. With tall ceilings, this unit feels more expansive than typical offerings. Located in the heart of Liberty Village, you'll enjoy easy access to metro, boutique shops, the pedestrian/cycle bridge, and Exhibition Station. This unit also includes one owned parking spot, a locker, bike storage, and an in-suite front-load washer/dryer. Experience vibrant community living! Enjoy over 3,000 sq. ft. of amenities on the 26th floor, including a lounge and catering kitchen with stunning views. Nearby Queen West offers trendy shops and the Drake Hotel. *Some pictures are virtually staged.
Property Details
Size
Parking
Condo
Condo Amenities
Build
Heating & Cooling
Rooms
Living
19′8″ x 14′0″
Dining
19′8″ x 14′0″
Kitchen
10′1″ x 12′8″
Prim Bdrm
12′11″ x 9′9″
2nd Br
7′1″ x 8′3″
Bathroom
8′4″ x 5′4″
Ownership Details
Ownership
Condo Policies
Taxes
Condo Fee
Source
Listing Brokerage
For Sale Nearby
Sold Nearby

- 500 - 599 Sq. Ft.
- 1
- 1

- 600 - 699 Sq. Ft.
- 1
- 2

- 600 - 699 Sq. Ft.
- 1
- 2

- 700 - 799 Sq. Ft.
- 1
- 2

- 2
- 2

- 700 - 799 Sq. Ft.
- 1
- 2

- 600 - 699 Sq. Ft.
- 1
- 2

- 600 - 699 Sq. Ft.
- 1
- 2
Listing information provided in part by the Toronto Regional Real Estate Board for personal, non-commercial use by viewers of this site and may not be reproduced or redistributed. Copyright © TRREB. All rights reserved.
Information is deemed reliable but is not guaranteed accurate by TRREB®. The information provided herein must only be used by consumers that have a bona fide interest in the purchase, sale, or lease of real estate.







