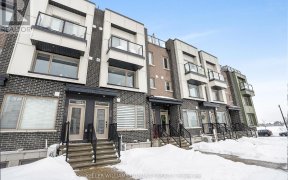


This modern, spacious three-storey townhome is sure to tick every box on your Wishlist. You will live within a contemporary, vibrant neighborhood close to parks, schools, shopping. Top end finishes + fixtures are on show throughout the generous layout including in the kitchen with stainless steel appliances, a centre island and plantation...
This modern, spacious three-storey townhome is sure to tick every box on your Wishlist. You will live within a contemporary, vibrant neighborhood close to parks, schools, shopping. Top end finishes + fixtures are on show throughout the generous layout including in the kitchen with stainless steel appliances, a centre island and plantation shutters. The open-concept design embraces the living + dining area plus two rooftop patios for hosting guests. The bathrooms are beautifully finished, while the bedrooms are all a great size and offer plantation shutters. A 1.5-car garage promises ample parking. This move-in ready and stylish home is just moments the Gloucester Centre, Blair train station and Queensway. The University of Ottawa is within easy reach along with everything Ottawa has to offer. Offers presented May 13 @ 1:00 P.M, seller reserves right to review and accept pre-emptive offers. Monthly Fee including snow removal, grass cutting, liability insurance on common elements.
Property Details
Size
Parking
Lot
Build
Rooms
Bedroom
9′6″ x 12′8″
Full Bath
Bathroom
Kitchen
13′8″ x 14′9″
Dining Rm
9′5″ x 11′7″
Living Rm
12′3″ x 14′9″
Primary Bedrm
11′2″ x 12′3″
Ownership Details
Ownership
Taxes
Source
Listing Brokerage
For Sale Nearby
Sold Nearby

- 4
- 3

- 3
- 3

- 3
- 3

- 3
- 3

- 4
- 4

- 3
- 3

- 3
- 3

- 2
- 1
Listing information provided in part by the Ottawa Real Estate Board for personal, non-commercial use by viewers of this site and may not be reproduced or redistributed. Copyright © OREB. All rights reserved.
Information is deemed reliable but is not guaranteed accurate by OREB®. The information provided herein must only be used by consumers that have a bona fide interest in the purchase, sale, or lease of real estate.








