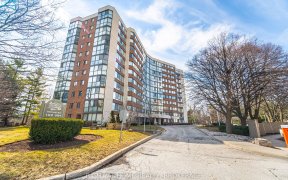
806 - 1230 Marlborough Ct
Marlborough Ct, Central Oakville, Oakville, ON, L6H 3K6



Welcome to 1230 Marlborough Crt Unit 806, a very bright outstanding open concept 2 bedrooms, 2 bathrooms, overlooking ravine with view of Lake Ontario. Spacious living and dining room, large master bedroom with 3 pc ensuite and walk-in closet, another bedroom and 4 pc bathroom plus relax in the bright Sunroom. Recently updated floors,...
Welcome to 1230 Marlborough Crt Unit 806, a very bright outstanding open concept 2 bedrooms, 2 bathrooms, overlooking ravine with view of Lake Ontario. Spacious living and dining room, large master bedroom with 3 pc ensuite and walk-in closet, another bedroom and 4 pc bathroom plus relax in the bright Sunroom. Recently updated floors, some appliances, refreshed kitchen and fresh painting throughout. Owned both underground parking space(#34) and locker (B-3)located on B2. Excellent location, it located with easy highway access and just footsteps from Sheridan College, minutes walk to different parks and trail, close to all amenities. This unit shows absolute confidence!
Property Details
Size
Parking
Condo
Condo Amenities
Build
Heating & Cooling
Rooms
Living
12′0″ x 22′6″
Dining
10′0″ x 12′7″
Kitchen
10′6″ x 15′7″
Prim Bdrm
12′0″ x 15′5″
Br
9′1″ x 10′7″
Other
Other
Ownership Details
Ownership
Condo Policies
Taxes
Condo Fee
Source
Listing Brokerage
For Sale Nearby
Sold Nearby

- 1207 Sq. Ft.
- 2
- 2

- 900 - 999 Sq. Ft.
- 1
- 1

- 1,200 - 1,399 Sq. Ft.
- 2
- 2

- 1771 Sq. Ft.
- 3
- 3

- 1,600 - 1,799 Sq. Ft.
- 3
- 3

- 1,200 - 1,399 Sq. Ft.
- 2
- 2

- 1,200 - 1,399 Sq. Ft.
- 2
- 2

- 1,200 - 1,399 Sq. Ft.
- 2
- 2
Listing information provided in part by the Toronto Regional Real Estate Board for personal, non-commercial use by viewers of this site and may not be reproduced or redistributed. Copyright © TRREB. All rights reserved.
Information is deemed reliable but is not guaranteed accurate by TRREB®. The information provided herein must only be used by consumers that have a bona fide interest in the purchase, sale, or lease of real estate.







