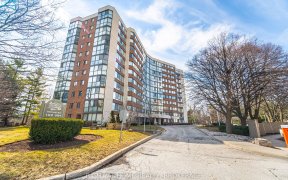
506 - 1230 Marlborough Ct
Marlborough Ct, Central Oakville, Oakville, ON, L6H 3K6



Bask In The Serene Views Of This Spacious and Bright 2-Bedroom, 2-Bath home. South Facing and overlooking the ravine, you can just move in and enjoy over 1200+ sq ft of living space. The updated kitchen includes modern cabinetry, stone countertops and stainless steel appliances. The generous, open plan living room & dining room flows into... Show More
Bask In The Serene Views Of This Spacious and Bright 2-Bedroom, 2-Bath home. South Facing and overlooking the ravine, you can just move in and enjoy over 1200+ sq ft of living space. The updated kitchen includes modern cabinetry, stone countertops and stainless steel appliances. The generous, open plan living room & dining room flows into the sunroom, perfectly situated to take in the view of the trees. The primary suite is substantial with a huge walk in closet and full 4 pc bath. With a second full bathroom, sizeable second bedroom and tons of storage, this is an easy home to make your own. The building has been updated as well, with lovely hallways and lobby. Enjoy visitors parking, exercise room, party room and library. The location is a short walk to Sheridan College and minutes to Oakville Place, the GO Train, highways and downtown Oakville. Don't miss out!
Additional Media
View Additional Media
Property Details
Size
Parking
Build
Heating & Cooling
Ownership Details
Ownership
Condo Policies
Taxes
Condo Fee
Source
Listing Brokerage
Book A Private Showing
For Sale Nearby
Sold Nearby

- 1207 Sq. Ft.
- 2
- 2

- 900 - 999 Sq. Ft.
- 1
- 1

- 1,200 - 1,399 Sq. Ft.
- 2
- 2

- 1771 Sq. Ft.
- 3
- 3

- 1,600 - 1,799 Sq. Ft.
- 3
- 3

- 1,200 - 1,399 Sq. Ft.
- 2
- 1

- 1,200 - 1,399 Sq. Ft.
- 2
- 2

- 1,200 - 1,399 Sq. Ft.
- 2
- 2
Listing information provided in part by the Toronto Regional Real Estate Board for personal, non-commercial use by viewers of this site and may not be reproduced or redistributed. Copyright © TRREB. All rights reserved.
Information is deemed reliable but is not guaranteed accurate by TRREB®. The information provided herein must only be used by consumers that have a bona fide interest in the purchase, sale, or lease of real estate.







