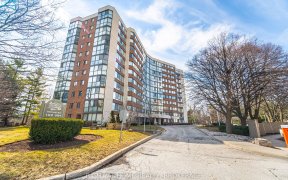
605 - 1240 Marlborough Ct
Marlborough Ct, Central Oakville, Oakville, ON, L6H 3K7



Welcome to Sovereign II, located at 1240 Marlborough Court in Oakville's College Park neighborhood. This two bedroom, two bathroom Countess floor plan offers 1,207 square feet with lots of natural light and a warm, inviting decor. .Amenities at 1240 Marlborough Court include an indoor pool, fitness room, party room, sauna, and hot tub.... Show More
Welcome to Sovereign II, located at 1240 Marlborough Court in Oakville's College Park neighborhood. This two bedroom, two bathroom Countess floor plan offers 1,207 square feet with lots of natural light and a warm, inviting decor. .Amenities at 1240 Marlborough Court include an indoor pool, fitness room, party room, sauna, and hot tub. These facilities cater to both relaxation and active lifestyles, enhancing the overall living experience within the building. Situated on a quite cul-de-sac, the location offers many advantages. The Oakville GO Station is just a few minutes away by car or bus, providing convenient access for commuters. The building also offers good access to the QEW, 407, and 401 highways. Residents can enjoy nearby trails winding through College Park and explore Oakville Place Shopping Centre, which features approximately 100 stores.
Property Details
Size
Parking
Build
Heating & Cooling
Ownership Details
Ownership
Condo Policies
Taxes
Condo Fee
Source
Listing Brokerage
Book A Private Showing
For Sale Nearby
Sold Nearby

- 1,200 - 1,399 Sq. Ft.
- 2
- 2

- 1,200 - 1,399 Sq. Ft.
- 2
- 2

- 900 - 999 Sq. Ft.
- 1
- 1

- 1207 Sq. Ft.
- 2
- 2

- 1,200 - 1,399 Sq. Ft.
- 2
- 2

- 1771 Sq. Ft.
- 3
- 3

- 1,200 - 1,399 Sq. Ft.
- 2
- 2

- 1,600 - 1,799 Sq. Ft.
- 3
- 3
Listing information provided in part by the Toronto Regional Real Estate Board for personal, non-commercial use by viewers of this site and may not be reproduced or redistributed. Copyright © TRREB. All rights reserved.
Information is deemed reliable but is not guaranteed accurate by TRREB®. The information provided herein must only be used by consumers that have a bona fide interest in the purchase, sale, or lease of real estate.







