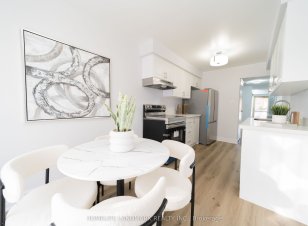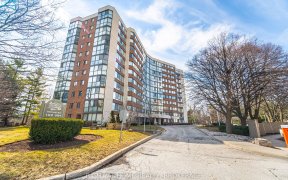
39 - 1230 Kirstie Ct
Kirstie Ct, Central Oakville, Oakville, ON, L6H 5C3



Welcome to this fully renovated 3-bedroom townhome, located in the desirable College Park community, over 100K spent on renovation, just steps from Sheridan College and the prestigious Iroquois High School. With over 2000 sqft living space, including 1,507 sqft of above-grade living space, this property is ideal for both homeowners and... Show More
Welcome to this fully renovated 3-bedroom townhome, located in the desirable College Park community, over 100K spent on renovation, just steps from Sheridan College and the prestigious Iroquois High School. With over 2000 sqft living space, including 1,507 sqft of above-grade living space, this property is ideal for both homeowners and investors. The second floor features a spacious primary bedroom with ensuite access to the 4-piece main bathroom, plus two additional generously sized bedrooms, each with large closets, all with engineering hardwood floor. This home also includes a single-car garage with an electric car plug-in. , On the ground floor, step outside to a fabulous private deck, perfect for relaxing, entertaining, and enjoying serene views of trees and greenery. The low-maintenance, professionally landscaped front garden enhances the curb appeal. Kirstie Court is a quiet, sought-after enclave with its own parkette and ample visitor parking. The location offers easy access to highways, GO Transit, downtown Oakville, schools, a swimming pool, libraries, and shopping places. Don't miss this fantastic opportunity!
Additional Media
View Additional Media
Property Details
Size
Parking
Build
Heating & Cooling
Ownership Details
Ownership
Condo Policies
Taxes
Condo Fee
Source
Listing Brokerage
Book A Private Showing
For Sale Nearby
Sold Nearby

- 1,400 - 1,599 Sq. Ft.
- 3
- 2

- 1,400 - 1,599 Sq. Ft.
- 3
- 3

- 3
- 1

- 3
- 4

- 1,200 - 1,399 Sq. Ft.
- 3
- 2

- 3,000 - 3,500 Sq. Ft.
- 4
- 4

- 1,200 - 1,399 Sq. Ft.
- 3
- 2

- 1,500 - 2,000 Sq. Ft.
- 3
- 3
Listing information provided in part by the Toronto Regional Real Estate Board for personal, non-commercial use by viewers of this site and may not be reproduced or redistributed. Copyright © TRREB. All rights reserved.
Information is deemed reliable but is not guaranteed accurate by TRREB®. The information provided herein must only be used by consumers that have a bona fide interest in the purchase, sale, or lease of real estate.







