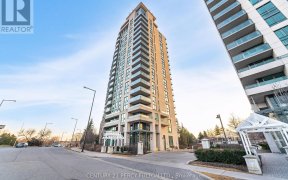


Bright and Spacious 2-Bedroom, 2-Bathroom Corner Suite With An Unobstructed View From Your Private Balcony! This Freshly Painted, Move-In-Ready Home Features a Split-Bedroom Layout For Ultimate Privacy, and a Light-Filled Open-Concept, Spacious Living Area. The Primary Bedroom Boasts a Walk-In Closet and a 4-Piece Ensuite, While The...
Bright and Spacious 2-Bedroom, 2-Bathroom Corner Suite With An Unobstructed View From Your Private Balcony! This Freshly Painted, Move-In-Ready Home Features a Split-Bedroom Layout For Ultimate Privacy, and a Light-Filled Open-Concept, Spacious Living Area. The Primary Bedroom Boasts a Walk-In Closet and a 4-Piece Ensuite, While The Second Bedroom Is Perfect For Guests Or A Home Office. Bonus: An Extra-Long Parking Space Ideal Larger Vehicles And A Secure Locker For Added Storage. Maintenance Fees Include All Utilities. Steps to Scarborough Town Centre, Transit, Grocery Stores, and More! Enjoy Premium Amenities, Including an Indoor Pool, Sauna, Gym, Theatre, Party Room, Billiard Room and 24-Hour Security. Book Your Viewing Today and Experience This Bright, Airy Retreat! Extra-Large Parking Space + Private Locker
Property Details
Size
Parking
Condo
Condo Amenities
Build
Heating & Cooling
Rooms
Prim Bdrm
10′7″ x 12′11″
2nd Br
11′10″ x 8′11″
Living
10′8″ x 20′4″
Kitchen
8′0″ x 8′0″
Ownership Details
Ownership
Condo Policies
Taxes
Condo Fee
Source
Listing Brokerage
For Sale Nearby
Sold Nearby

- 2
- 2

- 2
- 2

- 2
- 2

- 2
- 2

- 600 - 699 Sq. Ft.
- 1
- 1

- 2
- 2

- 900 - 999 Sq. Ft.
- 2
- 2

- 2
- 2
Listing information provided in part by the Toronto Regional Real Estate Board for personal, non-commercial use by viewers of this site and may not be reproduced or redistributed. Copyright © TRREB. All rights reserved.
Information is deemed reliable but is not guaranteed accurate by TRREB®. The information provided herein must only be used by consumers that have a bona fide interest in the purchase, sale, or lease of real estate.








