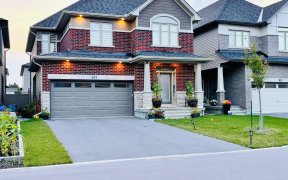


Flooring: Tile, Flooring: Hardwood, A country home just moments from the city and all its amenities. Perfect for a handy person who wants to make a house their home. This cozy 3-bedroom, 1-bathroom home boasts a welcoming atmosphere with its warm light-filled living areas. Situated on an expansive 110-foot by 150-foot lot with mature...
Flooring: Tile, Flooring: Hardwood, A country home just moments from the city and all its amenities. Perfect for a handy person who wants to make a house their home. This cozy 3-bedroom, 1-bathroom home boasts a welcoming atmosphere with its warm light-filled living areas. Situated on an expansive 110-foot by 150-foot lot with mature trees, this property provides ample space for outdoor activities, gardening, and all your toys. The lush greenery and serene surroundings offer a peaceful retreat from the hustle and bustle, while still being conveniently located near local amenities. For those with a creative streak or a desire to tinker, the oversized detached garage and workshop offer room for your vehicles and tools. Whether you’re an aspiring builder or an avid DIY enthusiast, you'll find endless potential in this versatile property. Don’t miss out on this rare opportunity at an affordable country home in the city., Flooring: Linoleum
Property Details
Size
Parking
Build
Heating & Cooling
Utilities
Rooms
Living Room
11′7″ x 19′7″
Dining Room
8′6″ x 12′0″
Kitchen
8′1″ x 11′0″
Bathroom
4′8″ x 7′0″
Primary Bedroom
10′0″ x 12′2″
Bedroom
8′6″ x 10′8″
Ownership Details
Ownership
Taxes
Source
Listing Brokerage
For Sale Nearby
Sold Nearby

- 4
- 3

- 4
- 3

- 3
- 4

- 3
- 3

- 3
- 3

- 2210 Sq. Ft.
- 4
- 3

- 4
- 3

- 3
- 3
Listing information provided in part by the Ottawa Real Estate Board for personal, non-commercial use by viewers of this site and may not be reproduced or redistributed. Copyright © OREB. All rights reserved.
Information is deemed reliable but is not guaranteed accurate by OREB®. The information provided herein must only be used by consumers that have a bona fide interest in the purchase, sale, or lease of real estate.








