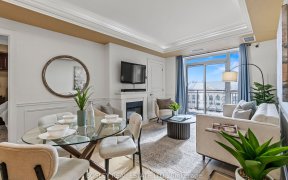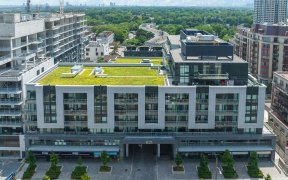


Luxury Meets Elegance In This 2-Bedroom Apartment At St. Gabriel Village, Crafted By Renowned Developer Shane Baghai. Featuring Hardwood Floors, Granite Countertops, Stainless Steel Appliances, And A Walkout Balcony (8'x10'), This Stunning Residence Offers A Spa-Like Ensuite In The Primary Bedroom. Enjoy Resort-Style Living With Amenities...
Luxury Meets Elegance In This 2-Bedroom Apartment At St. Gabriel Village, Crafted By Renowned Developer Shane Baghai. Featuring Hardwood Floors, Granite Countertops, Stainless Steel Appliances, And A Walkout Balcony (8'x10'), This Stunning Residence Offers A Spa-Like Ensuite In The Primary Bedroom. Enjoy Resort-Style Living With Amenities Including An Indoor Pool, Valet Parking, And A Game Room. Located Near Bayview Village, Restaurants, And Public Transportation, This Prestigious Building Offers 5-Star Hotel Services With A 24-Hour Concierge And More. Conveniently Situated Near Bayview Village Mall, Subway Access, And The 401 Highway, This Residence Epitomizes Sophisticated Urban Living. Storage Locker P3 - 181 Level $23.97 Mth. /. Parking Additional $71.90/Mth. BBQ Gas Line Hook Up, Executive 24 Concierge & Valet. 10,000 SQ Of Amenities. Shopping, Boutiques, Subway, and so much more.
Property Details
Size
Parking
Condo
Condo Amenities
Build
Heating & Cooling
Rooms
Foyer
0′0″ x 0′0″
Kitchen
8′0″ x 8′0″
Living
12′7″ x 21′11″
Dining
12′7″ x 21′11″
Br
10′11″ x 13′11″
2nd Br
10′11″ x 16′11″
Ownership Details
Ownership
Condo Policies
Taxes
Condo Fee
Source
Listing Brokerage
For Sale Nearby
Sold Nearby

- 2,000 - 2,249 Sq. Ft.
- 2
- 3

- 2
- 3

- 1,800 - 1,999 Sq. Ft.
- 2
- 3

- 2
- 2

- 2
- 3

- 1,200 - 1,399 Sq. Ft.
- 2
- 2

- 2265 Sq. Ft.
- 2
- 3

- 2
- 2
Listing information provided in part by the Toronto Regional Real Estate Board for personal, non-commercial use by viewers of this site and may not be reproduced or redistributed. Copyright © TRREB. All rights reserved.
Information is deemed reliable but is not guaranteed accurate by TRREB®. The information provided herein must only be used by consumers that have a bona fide interest in the purchase, sale, or lease of real estate.








