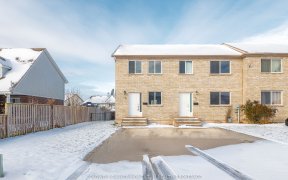


Welcome to this stunning custom-built home in the desirable Hawthorne Heights community of Port Colborne, crafted with exceptional attention to detail in 2017. Offering over 3,400 sq. ft. of luxurious living space, this multi-level home sits on a generous 75x150 ft lot, blending elegance with comfort.Inside, the main floor features 10-ft...
Welcome to this stunning custom-built home in the desirable Hawthorne Heights community of Port Colborne, crafted with exceptional attention to detail in 2017. Offering over 3,400 sq. ft. of luxurious living space, this multi-level home sits on a generous 75x150 ft lot, blending elegance with comfort.Inside, the main floor features 10-ft ceilings with custom coffered detailing and trim. The open-concept layout connects the kitchen, dining, and living areas, with a striking floor-to-ceiling stone gas fireplace as the centerpiece. The gourmet kitchen boasts custom cabinetry, a large 9.5-ft island, granite countertops, and premium appliances. A spacious office on the main floor is perfect for remote work.Upstairs, the private master suite includes a walk-in closet and a luxurious 5-piece ensuite. The third level offers three additional bedrooms, a laundry closet, and a full bathroom. The finished lower level features a rec room, ideal for entertaining. Step outside to the beautifully landscaped, fully fenced backyard, complete with a new hot tub, inground saltwater heated pool, putting green, and large pavilion with a sitting area. The exterior combines brick, stone, and vinyl, with a charming covered front porch. A 1.5-car attached garage and new concrete driveway add convenience.Located near amenities, with easy access to Highways 58 and 140, and directly across from Hawthorne Heights Park, featuring mature trees, a basketball court, and a playground, this home offers the perfect balance of sophistication and practicality. Don't miss out on this remarkable property!
Property Details
Size
Parking
Lot
Build
Heating & Cooling
Utilities
Ownership Details
Ownership
Taxes
Source
Listing Brokerage
For Sale Nearby
Sold Nearby

- 1,500 - 2,000 Sq. Ft.
- 3
- 2

- 2,500 - 3,000 Sq. Ft.
- 4
- 2

- 1,100 - 1,500 Sq. Ft.
- 3
- 2

- 1,500 - 2,000 Sq. Ft.
- 3
- 2

- 1,100 - 1,500 Sq. Ft.
- 5
- 3

- 2,000 - 2,500 Sq. Ft.
- 3
- 2

- 4
- 2

- 700 - 1,100 Sq. Ft.
- 4
- 1
Listing information provided in part by the Toronto Regional Real Estate Board for personal, non-commercial use by viewers of this site and may not be reproduced or redistributed. Copyright © TRREB. All rights reserved.
Information is deemed reliable but is not guaranteed accurate by TRREB®. The information provided herein must only be used by consumers that have a bona fide interest in the purchase, sale, or lease of real estate.








